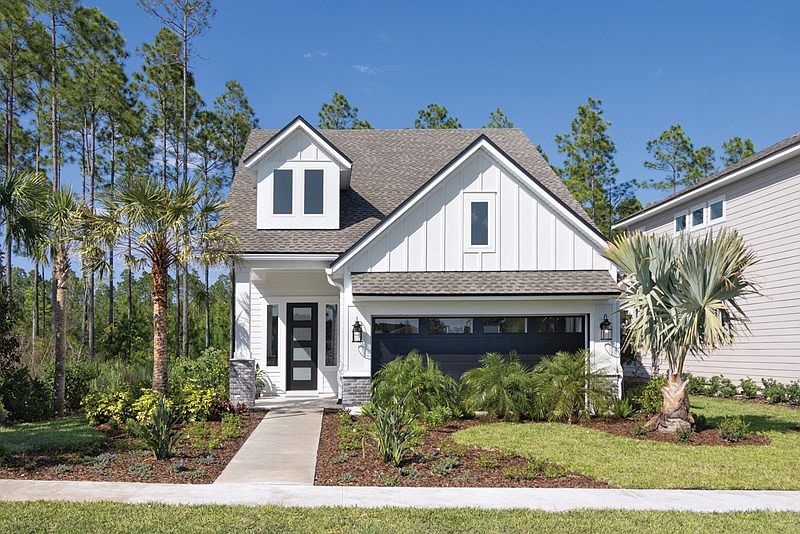Step into a home where every detail is crafted with care and every space invites you to relax, connect, and thrive. The Seahorse is a beautifully designed 4-bedroom, 2.5-bathroom single-family residence that blends classic charm with contemporary convenience, offering the perfect setting for your family's next chapter.
Thoughtfully laid out for both privacy and togetherness, this home features three generously sized bedrooms on the second floor—ideal for children, guests, or a home office setup—while the luxurious Owner's Suite is tucked away on the main level for ultimate comfort and accessibility. The suite includes a spa-inspired bathroom and a spacious walk-in closet, creating a serene retreat you'll look forward to every day.
Natural light pours in through wide, strategically placed windows, illuminating the open-concept living areas and creating a bright, airy ambiance throughout. Whether you're hosting a lively gathering or enjoying a quiet evening, the seamless flow between the living room, dining area, and kitchen makes every moment feel effortless.
The heart of the home is the dynamic kitchen, designed to inspire culinary creativity. With ample counter space, modern appliances, and a layout that supports both solo cooking and family participation, it's a space where memories are made over shared meals and laughter.
Step outside to the lanai or unwind in the sunroomtwo versatile spaces perfect for morning coffee, afternoon reading, or evening conversations. These areas offer a peaceful connection to the outdoors while maintaining the comfort of indoor living.
From its thoughtful layout to its high-quality finishes, The Seahorse is more than just a houseit's a place to grow, celebrate, and call home.
Active
Special offer
$634,900
96 GRAYLING Drive, Ponte Vedra, FL 32081
4beds
2,400sqft
Est.:
Single Family Residence
Built in 2025
-- sqft lot
$618,400 Zestimate®
$265/sqft
$80/mo HOA
What's special
Spa-inspired bathroomDynamic kitchenAmple counter spaceNatural lightVersatile spacesModern appliancesSpacious walk-in closet
Call: (904) 822-8685
- 133 days |
- 32 |
- 0 |
Zillow last checked: 7 hours ago
Listing updated: July 30, 2025 at 07:41am
Listed by:
BARBARA D SPECTOR-CRONIN 904-445-9875,
WEEKLEY HOMES REALTY
ROBERT F ST PIERRE 813-422-6183
Source: realMLS,MLS#: 2091456
Travel times
Schedule tour
Select your preferred tour type — either in-person or real-time video tour — then discuss available options with the builder representative you're connected with.
Facts & features
Interior
Bedrooms & bathrooms
- Bedrooms: 4
- Bathrooms: 3
- Full bathrooms: 2
- 1/2 bathrooms: 1
Primary bedroom
- Level: First
Primary bathroom
- Level: First
Dining room
- Level: First
Family room
- Level: First
Florida room
- Level: First
Kitchen
- Level: First
Laundry
- Level: First
Heating
- Central, Electric, Heat Pump
Cooling
- Central Air, Electric
Appliances
- Included: Dishwasher, Electric Oven, Gas Cooktop, Gas Water Heater, Microwave, Tankless Water Heater
- Laundry: Electric Dryer Hookup, Gas Dryer Hookup
Features
- Ceiling Fan(s), Entrance Foyer, Kitchen Island, Open Floorplan, Primary Bathroom - Shower No Tub, Master Downstairs, Split Bedrooms, Walk-In Closet(s)
- Flooring: Carpet, Tile, Vinyl
Interior area
- Total interior livable area: 2,400 sqft
Property
Parking
- Total spaces: 2
- Parking features: Garage, Garage Door Opener
- Garage spaces: 2
Features
- Levels: Two
- Stories: 2
- Patio & porch: Covered, Front Porch, Patio
- Spa features: Community
Lot
- Dimensions: 40'
Details
- Parcel number: 00000000
Construction
Type & style
- Home type: SingleFamily
- Architectural style: Traditional
- Property subtype: Single Family Residence
Materials
- Composition Siding, Frame
- Roof: Shingle
Condition
- Under Construction
- New construction: Yes
- Year built: 2025
Details
- Builder name: David Weekley Homes
Utilities & green energy
- Sewer: Public Sewer
- Water: Public
- Utilities for property: Cable Available, Electricity Connected, Natural Gas Connected, Sewer Connected, Water Connected
Community & HOA
Community
- Security: Carbon Monoxide Detector(s), Smoke Detector(s)
- Subdivision: Crosswinds 40'
HOA
- Has HOA: Yes
- HOA fee: $960 annually
Location
- Region: Ponte Vedra
Financial & listing details
- Price per square foot: $265/sqft
- Date on market: 6/5/2025
- Listing terms: Cash,Conventional,FHA,VA Loan
- Road surface type: Asphalt
About the community
PoolPlaygroundTennisGolfCourse+ 4 more
Final opportunities remain for new homes from David Weekley Homes in Crosswinds 40'! Located in the master-planned community of Nocatee in Ponte Vedra, FL, this family-friendly community features thoughtfully designed open-concept floor plans situated on 40-foot homesites. Hurry to experience the best in Design, Choice and Service from a trusted Jacksonville home builder with more than 45 years of experience, as well as:Miles of trails for hiking or biking; 7,400 acres of green space, playgrounds, parks, zipline and dog parks; Access to the clubhouse, fitness center and athletic complex; Community pools, Splash Water Park and Spray Water Park; Shopping and dining at Nocatee Town Center; Students attend St. Johns County schools; Convenient to I-95, US 1 and SR 9B
Enjoy Mortgage Financing at a 5.49% Fixed Rate/5.862%*
Enjoy Mortgage Financing at a 5.49% Fixed Rate/5.862%*. Offer valid September, 23, 2025 to November, 11, 2025.Source: David Weekley Homes

