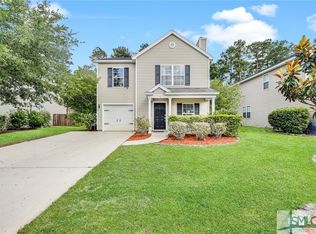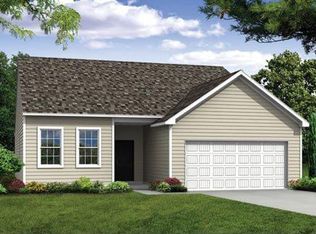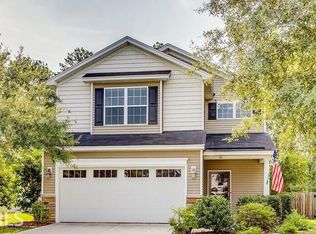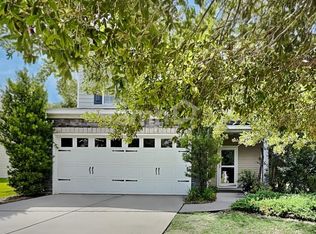Sold for $377,000 on 11/12/25
$377,000
96 Hamilton Grove Drive, Pooler, GA 31322
3beds
2,392sqft
Single Family Residence
Built in 2009
8,276.4 Square Feet Lot
$377,100 Zestimate®
$158/sqft
$2,457 Estimated rent
Home value
$377,100
$358,000 - $396,000
$2,457/mo
Zestimate® history
Loading...
Owner options
Explore your selling options
What's special
It’s Cooler in Pooler! If you’re looking for a home that blends comfort and modern living with the convenience of shops, restaurants, and activities nearby, 96 Hamilton Grove Drive in Pooler, GA is your home! Inside, you'll find three spacious bedrooms and two and a half bathrooms, adorned with beautiful engineered hardwood floors on the main level. The welcoming foyer leads you into an open-concept living area with high ceilings, ideal for entertaining. The kitchen, featuring quartz countertops, is complemented by a large island for extra prep space. The fenced backyard is perfect for outdoor gatherings, featuring a lovely screened patio and porch area. This home offers a blend of comfort, style, and practicality, making it a must-see. Don't miss the chance to make this charming property your own! For more details, please contact the listing agent.
Zillow last checked: 8 hours ago
Listing updated: November 12, 2025 at 02:48pm
Listed by:
Trisha M. Cook 912-844-8662,
Compass Georgia, LLC,
Jackie Schott 912-433-3430,
Compass Georgia, LLC
Bought with:
Christopher Canavan, 403921
Exclusive Buyer's Realty
Source: Hive MLS,MLS#: SA338648 Originating MLS: Savannah Multi-List Corporation
Originating MLS: Savannah Multi-List Corporation
Facts & features
Interior
Bedrooms & bathrooms
- Bedrooms: 3
- Bathrooms: 3
- Full bathrooms: 2
- 1/2 bathrooms: 1
Heating
- Electric, Heat Pump
Cooling
- Electric, Heat Pump, Zoned
Appliances
- Included: Some Electric Appliances, Convection Oven, Dryer, Dishwasher, Electric Water Heater, Disposal, Microwave, Oven, Range, Refrigerator, Range Hood, Washer
- Laundry: Washer Hookup, Dryer Hookup, Laundry Room, Upper Level
Features
- Breakfast Area, Double Vanity, Entrance Foyer, Garden Tub/Roman Tub, Kitchen Island, Primary Suite, Pantry, Pull Down Attic Stairs, Recessed Lighting, Separate Shower, Upper Level Primary, Programmable Thermostat
- Doors: Storm Door(s)
- Windows: Double Pane Windows, Storm Window(s)
- Attic: Pull Down Stairs
- Has fireplace: No
- Common walls with other units/homes: No Common Walls
Interior area
- Total interior livable area: 2,392 sqft
Property
Parking
- Total spaces: 2
- Parking features: Attached
- Garage spaces: 2
Features
- Patio & porch: Porch, Patio, Screened
- Pool features: Community
- Fencing: Wood,Privacy,Yard Fenced
- Has view: Yes
- View description: Trees/Woods
Lot
- Size: 8,276 sqft
- Features: Back Yard, City Lot, Level, Private
Details
- Parcel number: 51009K0147
- Zoning description: Single Family
- Special conditions: Standard
Construction
Type & style
- Home type: SingleFamily
- Architectural style: Traditional
- Property subtype: Single Family Residence
Materials
- Stone, Vinyl Siding
- Foundation: Slab
- Roof: Asphalt,Ridge Vents
Condition
- New construction: No
- Year built: 2009
Utilities & green energy
- Electric: 220 Volts
- Sewer: Public Sewer, Storm Sewer
- Water: Public
- Utilities for property: Cable Available, Underground Utilities
Green energy
- Energy efficient items: Windows
Community & neighborhood
Community
- Community features: Clubhouse, Pool, Playground, Street Lights, Sidewalks, Curbs, Gutter(s)
Location
- Region: Pooler
- Subdivision: Hamilton Grove
HOA & financial
HOA
- Has HOA: Yes
- HOA fee: $180 annually
- Association name: Hamilton Grove
Other
Other facts
- Listing agreement: Exclusive Right To Sell
- Listing terms: Cash,Conventional,1031 Exchange,FHA,VA Loan
- Road surface type: Asphalt, Concrete, Paved
Price history
| Date | Event | Price |
|---|---|---|
| 11/12/2025 | Sold | $377,000-2.1%$158/sqft |
Source: | ||
| 10/20/2025 | Contingent | $385,000$161/sqft |
Source: | ||
| 9/17/2025 | Listed for sale | $385,000-3.5%$161/sqft |
Source: | ||
| 8/16/2025 | Listing removed | $399,000$167/sqft |
Source: | ||
| 7/24/2025 | Price change | $399,000-3.9%$167/sqft |
Source: | ||
Public tax history
| Year | Property taxes | Tax assessment |
|---|---|---|
| 2024 | $2,600 +31.1% | $134,160 +4.1% |
| 2023 | $1,983 -20.5% | $128,880 +24.5% |
| 2022 | $2,494 -1.1% | $103,480 +14.8% |
Find assessor info on the county website
Neighborhood: 31322
Nearby schools
GreatSchools rating
- 3/10West Chatham Elementary SchoolGrades: PK-5Distance: 2.1 mi
- 4/10West Chatham Middle SchoolGrades: 6-8Distance: 2.1 mi
- 5/10New Hampstead High SchoolGrades: 9-12Distance: 3.3 mi
Schools provided by the listing agent
- Elementary: West Chatham
- Middle: West Chatham
- High: New Hampstead
Source: Hive MLS. This data may not be complete. We recommend contacting the local school district to confirm school assignments for this home.

Get pre-qualified for a loan
At Zillow Home Loans, we can pre-qualify you in as little as 5 minutes with no impact to your credit score.An equal housing lender. NMLS #10287.
Sell for more on Zillow
Get a free Zillow Showcase℠ listing and you could sell for .
$377,100
2% more+ $7,542
With Zillow Showcase(estimated)
$384,642


