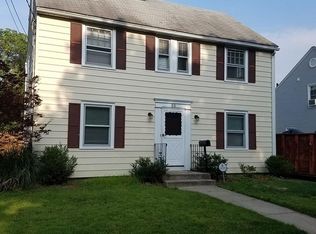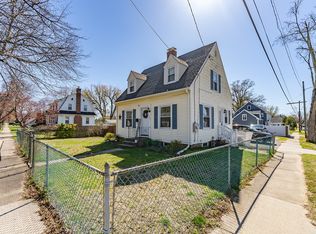EXCEPTIONAL / TURN KEY / EXPANDED CAPE!! Nothing to Do BUT HIRE YOUR MOVERS & BUY MORE FURNITURE!! THIS HOME IS HUGE!! Front Hallway boasts Coat Closet! UPDATED Neutral Kitchen boasts NEWER appliances, plenty of cabinets,& ample counter space! Stick some stools under the CENTER KITCHEN ISLAND as it makes it easier to entertain! FLEXIBLE Floor Plan - Put Your Dining/Living Rm towards the front of the home w/the FIREPLACE! OR Put the Dining/Living Rm towards the back of the home w/the family rm w/sliders overlooking the fenced in back yard! Small Patio Out Back! HUGE/BEAUTIFULLY SUNDRENCHED FULL BATH w/custom shelves & tile work on the MAIN FLOOR! SECOND FLR OFFERS AN 18X20 MASTER BEDRM FIT FOR A KING/QUEEN - His/Hers Closets! Sliders to a small BALCONY! Updated Full Bath IN BETWEEN TWO SUN LIT LARGE BEDRMS w/custom shelving & gleaming hardwds! ROOF 2007! NEWER GAS HEATING! NEWER CIRCUIT BREAKERS! LOW EXTERIOR MAINTENANCE! GREAT LOCATION! MAKE YOUR APPT TODAY! AND YOU BE THE JUDGE!
This property is off market, which means it's not currently listed for sale or rent on Zillow. This may be different from what's available on other websites or public sources.


