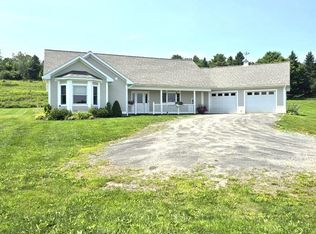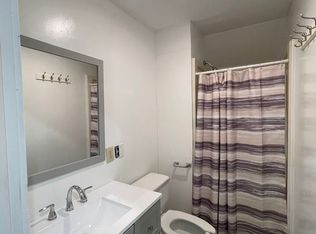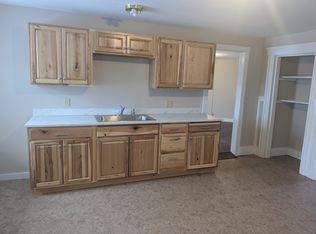Closed
Listed by:
David A Lussier,
Begin Realty Associates 802-748-2045
Bought with: Peter D Watson Agency
$350,000
96 Heath Road, Lyndon, VT 05851
3beds
2,080sqft
Single Family Residence
Built in 1969
1.8 Acres Lot
$352,100 Zestimate®
$168/sqft
$2,180 Estimated rent
Home value
$352,100
$313,000 - $391,000
$2,180/mo
Zestimate® history
Loading...
Owner options
Explore your selling options
What's special
Cape style home on Vail Hill Lyndonville. 3 to 4 bedrooms. Large living room with fireplace and hardwood floors. Kitchen, dining area, office/study or 4th bedroom. Full bath on first floor. 3 bedrooms and full bath upstairs. 2 car garage with 12 by 20 enclosed breezeway. Paved driveway. Excellent views. Large level backyard for gardens, recreational use. Close to LI and VSU. Short drive to Kingdom Trails, Burke MT, and Vast Trail. Country location.
Zillow last checked: 8 hours ago
Listing updated: July 26, 2024 at 04:10pm
Listed by:
David A Lussier,
Begin Realty Associates 802-748-2045
Bought with:
David Rowell
Peter D Watson Agency
Source: PrimeMLS,MLS#: 4987475
Facts & features
Interior
Bedrooms & bathrooms
- Bedrooms: 3
- Bathrooms: 2
- Full bathrooms: 2
Heating
- Oil, Baseboard, Hot Water
Cooling
- None
Appliances
- Included: Dryer, Refrigerator, Washer, Electric Stove, Electric Water Heater, Exhaust Fan
- Laundry: In Basement
Features
- Dining Area
- Flooring: Carpet, Hardwood, Vinyl
- Basement: Bulkhead,Concrete,Exterior Stairs,Interior Stairs,Unfinished,Interior Entry
- Has fireplace: Yes
- Fireplace features: Wood Burning
Interior area
- Total structure area: 3,269
- Total interior livable area: 2,080 sqft
- Finished area above ground: 2,080
- Finished area below ground: 0
Property
Parking
- Total spaces: 6
- Parking features: Paved, Parking Spaces 6+
- Garage spaces: 2
Features
- Levels: 1.75
- Stories: 1
- Exterior features: Garden
- Has view: Yes
- View description: Mountain(s)
- Frontage length: Road frontage: 240
Lot
- Size: 1.80 Acres
- Features: Country Setting, Rural
Details
- Parcel number: 36911410150
- Zoning description: Residential Neighborhood
Construction
Type & style
- Home type: SingleFamily
- Architectural style: Cape
- Property subtype: Single Family Residence
Materials
- Wood Frame, Shake Siding
- Foundation: Concrete
- Roof: Asphalt Shingle
Condition
- New construction: No
- Year built: 1969
Utilities & green energy
- Electric: 100 Amp Service, Circuit Breakers
- Sewer: On-Site Septic Exists
- Utilities for property: Cable at Site, Telephone at Site
Community & neighborhood
Location
- Region: Lyndonville
Other
Other facts
- Road surface type: Gravel
Price history
| Date | Event | Price |
|---|---|---|
| 7/26/2024 | Sold | $350,000-7.7%$168/sqft |
Source: | ||
| 7/26/2024 | Contingent | $379,000$182/sqft |
Source: | ||
| 4/15/2024 | Price change | $379,000-5%$182/sqft |
Source: | ||
| 3/25/2024 | Price change | $399,000-7%$192/sqft |
Source: | ||
| 3/9/2024 | Listed for sale | $429,000$206/sqft |
Source: | ||
Public tax history
| Year | Property taxes | Tax assessment |
|---|---|---|
| 2024 | -- | $180,200 |
| 2023 | -- | $180,200 |
| 2022 | -- | $180,200 |
Find assessor info on the county website
Neighborhood: 05851
Nearby schools
GreatSchools rating
- 4/10Lyndon Town SchoolGrades: PK-8Distance: 2.3 mi
Schools provided by the listing agent
- Elementary: Lyndon Town Elementary School
- Middle: Lyndon Town Elementary School
- District: Caledonia North
Source: PrimeMLS. This data may not be complete. We recommend contacting the local school district to confirm school assignments for this home.

Get pre-qualified for a loan
At Zillow Home Loans, we can pre-qualify you in as little as 5 minutes with no impact to your credit score.An equal housing lender. NMLS #10287.


