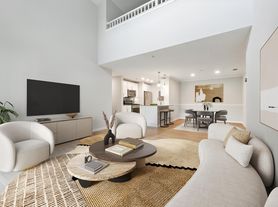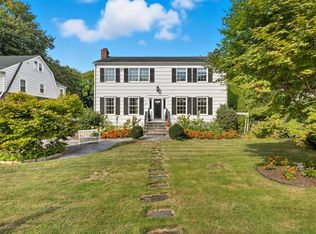Welcome to 96 Holmes Avenue, a beautifully updated farmhouse that perfectly blends classic charm with modern amenities. Nestled in a prime location, this home offers 5 bedrooms, 2 1/2 bathrooms, 2,347 square feet of living space, providing convenience, comfort, and style. Enjoy a bright and airy open floor plan with inviting living and dining areas-ideal for entertaining or relaxing by the fireplace. Unwind on the serene screened-in porch or retreat to the level 0.52-acre fenced backyard, an outdoor haven for relaxation. The light-filled bedrooms continue the home's warm ambiance. Located in the highly sought-after Holmes School District and less than a mile from the Noroton Heights train station and shopping center, this property offers easy access to top-rated restaurants, retail, and amenities. Just minutes from town beaches and Great Island Park, this home combines convenience with coastal charm. Available for an annual lease-don't miss this incredible opportunity to experience the best living in Darien.
House for rent
$8,000/mo
Fees may apply
96 Holmes Ave, Darien, CT 06820
5beds
2,347sqft
Price may not include required fees and charges.
Singlefamily
Available now
Cats, dogs OK
Wall unit
In unit laundry
7 Parking spaces parking
Natural gas, fireplace
What's special
Serene screened-in porchLight-filled bedrooms
- 37 days |
- -- |
- -- |
Travel times
Renting now? Get $1,000 closer to owning
Unlock a $400 renter bonus, plus up to a $600 savings match when you open a Foyer+ account.
Offers by Foyer; terms for both apply. Details on landing page.
Facts & features
Interior
Bedrooms & bathrooms
- Bedrooms: 5
- Bathrooms: 3
- Full bathrooms: 2
- 1/2 bathrooms: 1
Heating
- Natural Gas, Fireplace
Cooling
- Wall Unit
Appliances
- Included: Dishwasher, Disposal, Dryer, Range, Refrigerator, Washer
- Laundry: In Unit, Main Level, Mud Room
Features
- Entrance Foyer
- Has basement: Yes
- Has fireplace: Yes
Interior area
- Total interior livable area: 2,347 sqft
Property
Parking
- Total spaces: 7
- Parking features: Contact manager
- Details: Contact manager
Features
- Exterior features: Contact manager
Details
- Parcel number: DARIM48B123
Construction
Type & style
- Home type: SingleFamily
- Architectural style: Colonial
- Property subtype: SingleFamily
Condition
- Year built: 1887
Utilities & green energy
- Utilities for property: Sewage
Community & HOA
Location
- Region: Darien
Financial & listing details
- Lease term: 12 Months,Month To Month
Price history
| Date | Event | Price |
|---|---|---|
| 10/8/2025 | Price change | $8,000-15.8%$3/sqft |
Source: Smart MLS #24123509 | ||
| 9/3/2025 | Listed for rent | $9,500$4/sqft |
Source: Smart MLS #24123509 | ||
| 3/28/2024 | Sold | $1,420,000-6.9%$605/sqft |
Source: | ||
| 2/19/2024 | Pending sale | $1,525,000$650/sqft |
Source: | ||
| 1/24/2024 | Listed for sale | $1,525,000+48.8%$650/sqft |
Source: | ||

