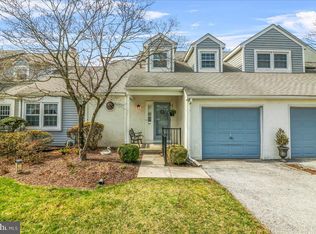Here is a very unique opportunity to own the largest townhouse in Hunters Run never offered for sale before. Home was specially made by the builder of the community for themselves with the most premium lot, best views, largest footprint and is an end unit. The home is a 4 bedroom, 3 1/2 bath home that is 3352 sq. ft. and has a finished walk out daylight basement. Upon entering into the large foyer you can see right through the home into the living room with floor to ceiling stone fireplace, vaulted ceilings with french doors to the large rear deck. The main level also features a powder room, laundry room, eat in kitchen, dining room and main level main bedroom with walk in closet and full bath. The 2nd floor features large loft overlooking living room, 3 nicely sized bedrooms and a full hall bath. The basement is full and finished and has two large finished areas, one with a brick front fireplace and the other with a granite top wet bar. There is also an office in the basement and utility room. This a a real opportunity to buy a never offered before, large townhouse in Marple Newtown School District at a very reasonable price.
This property is off market, which means it's not currently listed for sale or rent on Zillow. This may be different from what's available on other websites or public sources.

