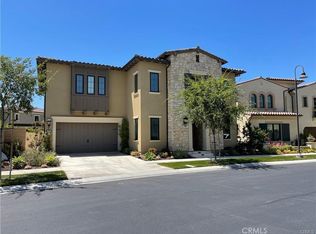Sold for $4,188,000 on 05/15/24
Listing Provided by:
Tony Yang DRE #02038555 626-593-7456,
Harvest Realty Development
Bought with: eXp Realty of Greater Los Angeles, Inc.
$4,188,000
96 Interstellar, Irvine, CA 92618
5beds
4,413sqft
Single Family Residence
Built in 2019
5,565 Square Feet Lot
$4,418,500 Zestimate®
$949/sqft
$12,579 Estimated rent
Home value
$4,418,500
$4.07M - $4.77M
$12,579/mo
Zestimate® history
Loading...
Owner options
Explore your selling options
What's special
Welcome to your dream Meridian Plan 2 at Altair, a high-end 24-hour gated community in Irvine! Built by Toll brothers with 5 bedrooms, 5.5 baths add one loft upstairs and one den downstairs. A lot of upgrades and yard built. Spacious chef’s gourmet kitchen including natural marble counters, stainless steel appliances, 6-burner gas stove, wall oven/microwave, white color wood cabinets till to ceiling, large kitchen island and pantry. Light and bright formal living room and dining room with recessed lights. The huge backyard paradise is anchored and surrounded by nicely manicured, overgrown, mature landscape giving the backyard a very private feel. Close to Community swimming pool, spa, barbecue and playground. Short distance to parks, shopping, churches and CA distinguished schools.
Zillow last checked: 8 hours ago
Listing updated: May 15, 2024 at 05:09pm
Listing Provided by:
Tony Yang DRE #02038555 626-593-7456,
Harvest Realty Development
Bought with:
Amber Wu, DRE #02126240
eXp Realty of Greater Los Angeles, Inc.
Source: CRMLS,MLS#: OC24034085 Originating MLS: California Regional MLS
Originating MLS: California Regional MLS
Facts & features
Interior
Bedrooms & bathrooms
- Bedrooms: 5
- Bathrooms: 6
- Full bathrooms: 5
- 1/2 bathrooms: 1
- Main level bathrooms: 2
- Main level bedrooms: 2
Heating
- Central, Natural Gas, Solar
Cooling
- Central Air, Electric
Appliances
- Included: 6 Burner Stove, Built-In Range, Double Oven, Dishwasher, Gas Cooktop, Disposal, Gas Oven, Gas Range, Gas Water Heater, Refrigerator, Tankless Water Heater, Water To Refrigerator, Water Heater
- Laundry: Washer Hookup, Gas Dryer Hookup, Laundry Room, Upper Level
Features
- Brick Walls, Balcony, Separate/Formal Dining Room, Eat-in Kitchen, Granite Counters, Pantry, Quartz Counters, Stone Counters, Storage, Entrance Foyer, Primary Suite, Walk-In Pantry, Walk-In Closet(s)
- Flooring: Tile, Wood
- Doors: Double Door Entry, Insulated Doors, Panel Doors, Sliding Doors
- Windows: Insulated Windows, Screens, Shutters
- Has fireplace: No
- Fireplace features: None
- Common walls with other units/homes: No Common Walls
Interior area
- Total interior livable area: 4,413 sqft
Property
Parking
- Total spaces: 2
- Parking features: Door-Single, Driveway, Garage Faces Front, Garage
- Attached garage spaces: 2
Accessibility
- Accessibility features: None
Features
- Levels: Two
- Stories: 2
- Entry location: 1
- Patio & porch: Front Porch, Porch
- Exterior features: Lighting, Rain Gutters
- Pool features: Community, Association
- Has spa: Yes
- Spa features: Association, Community, Heated
- Fencing: Brick
- Has view: Yes
- View description: Neighborhood
Lot
- Size: 5,565 sqft
- Features: Sprinklers In Rear, Sprinklers In Front, Sprinklers Timer, Sprinkler System, Yard
Details
- Parcel number: 59145125
- Special conditions: Standard
Construction
Type & style
- Home type: SingleFamily
- Property subtype: Single Family Residence
Materials
- Drywall, Stucco
- Foundation: Slab
- Roof: Tile
Condition
- New construction: No
- Year built: 2019
Details
- Builder name: Toll Brothers
Utilities & green energy
- Electric: Standard
- Sewer: Unknown
- Water: Public
- Utilities for property: Cable Available, Electricity Available, Natural Gas Available, Water Available
Green energy
- Energy generation: Solar
Community & neighborhood
Security
- Security features: Carbon Monoxide Detector(s), Fire Detection System, Fire Sprinkler System, Security Gate, Gated with Guard, Gated Community, Gated with Attendant, 24 Hour Security, Smoke Detector(s)
Community
- Community features: Curbs, Park, Street Lights, Sidewalks, Gated, Pool
Location
- Region: Irvine
- Subdivision: ,Altair
HOA & financial
HOA
- Has HOA: Yes
- HOA fee: $389 monthly
- Amenities included: Call for Rules, Clubhouse, Electricity, Fire Pit, Gas, Outdoor Cooking Area, Barbecue, Picnic Area, Playground, Pool, Spa/Hot Tub
- Association name: Altair Irvine
- Association phone: 949-855-1800
Other
Other facts
- Listing terms: Cash,Cash to Existing Loan,Conventional
- Road surface type: Unimproved
Price history
| Date | Event | Price |
|---|---|---|
| 5/28/2024 | Listing removed | -- |
Source: Zillow Rentals | ||
| 5/22/2024 | Listed for rent | $12,000$3/sqft |
Source: Zillow Rentals | ||
| 5/15/2024 | Sold | $4,188,000-2.6%$949/sqft |
Source: | ||
| 4/3/2024 | Pending sale | $4,299,000$974/sqft |
Source: | ||
| 2/18/2024 | Listed for sale | $4,299,000+115.9%$974/sqft |
Source: | ||
Public tax history
| Year | Property taxes | Tax assessment |
|---|---|---|
| 2025 | -- | $4,271,760 +100.1% |
| 2024 | $38,170 +2.2% | $2,134,887 +2% |
| 2023 | $37,348 +2% | $2,093,027 +2% |
Find assessor info on the county website
Neighborhood: Orange County Great Park
Nearby schools
GreatSchools rating
- 8/10Portola Springs ElementaryGrades: K-6Distance: 0.6 mi
- 7/10Cadence Park K-8 SchoolGrades: K-8Distance: 0.9 mi
- 10/10Portola HighGrades: 9-12Distance: 4.3 mi
Schools provided by the listing agent
- High: Portola
Source: CRMLS. This data may not be complete. We recommend contacting the local school district to confirm school assignments for this home.
Get a cash offer in 3 minutes
Find out how much your home could sell for in as little as 3 minutes with a no-obligation cash offer.
Estimated market value
$4,418,500
Get a cash offer in 3 minutes
Find out how much your home could sell for in as little as 3 minutes with a no-obligation cash offer.
Estimated market value
$4,418,500
