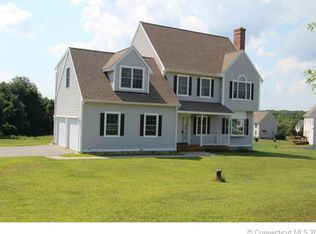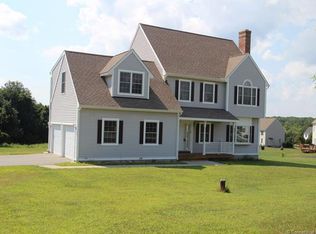ENJOY PERFECTION FROM START TO FINISH!Pride of ownership in every corner, nicely decorated, with abundant custom high-end features. Starting with a fabulous kitchen, with special order granite counters, cherry cabinetry, stainless steel appliances to the gorgeous wood floors found in every room, including second floor.The open floor plan, front to back great room connected to the kitchen will accommodate a big crowd for great entertaining. First floor also features a formal dining room and powder room.Oversize set of sliders will invite you to large Trex deck and access to a well designed patio.The second floor offers a 3 bedroom, 2 full bathrooms,laundry area and generous loft to accommodate a second rec-room or guest quarters if need be.Master bedroom with high ceilings, walk-in closet and awesome master bath with granite sink area, whirlpool and linen closet.Huge potential to grow in a walk-out basement that features large windows, sliders with access to patio area, rough-in for bathroom. All of the above located in a quiet neighborhood setting, surrounded by well kept beautiful homes, just minutes to UConn and Eastern.Call Marilu Kafka Team for more details and showings: 860-305-8967 or 860-508-2589
This property is off market, which means it's not currently listed for sale or rent on Zillow. This may be different from what's available on other websites or public sources.


