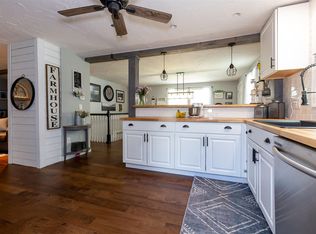Closed
Listed by:
Anderson Mills & Associates,
Coldwell Banker Realty Bedford NH Phone:603-420-2883
Bought with: RE/MAX Partners Relocation
$475,000
96 Kenney Road, Loudon, NH 03307
3beds
2,558sqft
Single Family Residence
Built in 1984
2.6 Acres Lot
$481,900 Zestimate®
$186/sqft
$3,459 Estimated rent
Home value
$481,900
Estimated sales range
Not available
$3,459/mo
Zestimate® history
Loading...
Owner options
Explore your selling options
What's special
Tucked away at the end of a peaceful dead-end road, 10 minutes from Concord and major routes 93/393, this charming 3-bedroom, 2.5-bath post & beam home sits on 2.6 wooded acres, offering the perfect blend of privacy and convenience. Soaring vaulted ceilings and exposed beams welcome you into a warm, open-concept living space filled with natural sunlight. The heart of the home is the spacious farmer’s kitchen, complete with a stunning 5x9 oversized island—ideal for entertaining, cooking, or gathering with family. A wood stove provides cozy, efficient heat throughout the winter months, adding rustic charm and comfort. Upstairs, you’ll find three generous bedrooms, including a serene primary suite with an adjoining nursery. There’s also an additional room perfect for a home office or extra storage. The expansive 30x31 garage offers plenty of space for vehicles, toys, or a workshop. Enjoy the outdoors in your large, private yard—perfect for recreation or relaxing in nature. A rare find in a quiet, tucked-away location! Schedule your showing today.
Zillow last checked: 8 hours ago
Listing updated: September 29, 2025 at 05:22am
Listed by:
Anderson Mills & Associates,
Coldwell Banker Realty Bedford NH Phone:603-420-2883
Bought with:
Christopher Lavallee
RE/MAX Partners Relocation
Source: PrimeMLS,MLS#: 5044636
Facts & features
Interior
Bedrooms & bathrooms
- Bedrooms: 3
- Bathrooms: 3
- Full bathrooms: 1
- 3/4 bathrooms: 1
- 1/2 bathrooms: 1
Heating
- Propane, Forced Air, Hot Air
Cooling
- None
Appliances
- Included: Dishwasher, Refrigerator, Gas Stove, Propane Water Heater
- Laundry: 1st Floor Laundry
Features
- Cathedral Ceiling(s), Ceiling Fan(s), Hearth, Kitchen Island, Primary BR w/ BA, Natural Light, Natural Woodwork, Vaulted Ceiling(s), Walk-in Pantry
- Flooring: Brick, Carpet, Hardwood, Tile
- Windows: Skylight(s)
- Basement: Crawl Space,Interior Entry
Interior area
- Total structure area: 2,758
- Total interior livable area: 2,558 sqft
- Finished area above ground: 2,558
- Finished area below ground: 0
Property
Parking
- Total spaces: 2
- Parking features: Crushed Stone, Dirt, Driveway
- Garage spaces: 2
- Has uncovered spaces: Yes
Accessibility
- Accessibility features: 1st Floor Laundry
Features
- Levels: Two
- Stories: 2
- Exterior features: Garden, Other
- Waterfront features: Stream
Lot
- Size: 2.60 Acres
- Features: Country Setting, Landscaped, Level, Trail/Near Trail, Near Paths
Details
- Parcel number: LOUDM00044B000007L000000
- Zoning description: AGRICU
Construction
Type & style
- Home type: SingleFamily
- Architectural style: Contemporary
- Property subtype: Single Family Residence
Materials
- Post and Beam, Wood Frame, Vinyl Siding
- Foundation: Block, Concrete
- Roof: Architectural Shingle,Asphalt Shingle
Condition
- New construction: No
- Year built: 1984
Utilities & green energy
- Electric: 200+ Amp Service
- Sewer: Private Sewer, Septic Tank
- Utilities for property: Cable Available
Community & neighborhood
Location
- Region: Loudon
Price history
| Date | Event | Price |
|---|---|---|
| 9/26/2025 | Sold | $475,000$186/sqft |
Source: | ||
| 9/2/2025 | Price change | $475,000-4.8%$186/sqft |
Source: | ||
| 6/26/2025 | Price change | $499,000-9.3%$195/sqft |
Source: | ||
| 6/4/2025 | Listed for sale | $550,000+103.8%$215/sqft |
Source: | ||
| 9/26/2019 | Sold | $269,900$106/sqft |
Source: | ||
Public tax history
| Year | Property taxes | Tax assessment |
|---|---|---|
| 2024 | $6,796 +11.6% | $292,300 |
| 2023 | $6,092 +12.4% | $292,300 |
| 2022 | $5,422 +2% | $292,300 +26.4% |
Find assessor info on the county website
Neighborhood: 03307
Nearby schools
GreatSchools rating
- 2/10Loudon Elementary SchoolGrades: K-5Distance: 6.1 mi
- 5/10Merrimack Valley Middle SchoolGrades: 6-8Distance: 10.5 mi
- 4/10Merrimack Valley High SchoolGrades: 9-12Distance: 10.6 mi
Schools provided by the listing agent
- Elementary: Loudon Elementary
- Middle: Merrimack Valley Middle School
- High: Merrimack Valley High School
- District: Merrimack Valley SAU #46
Source: PrimeMLS. This data may not be complete. We recommend contacting the local school district to confirm school assignments for this home.
Get pre-qualified for a loan
At Zillow Home Loans, we can pre-qualify you in as little as 5 minutes with no impact to your credit score.An equal housing lender. NMLS #10287.
