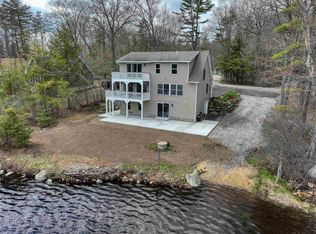Closed
Listed by:
Marc Tieger,
Tieger Realty Co. Inc. 603-532-8765
Bought with: LAER Realty Partners/Chelmsford
$531,000
96 Kimball Road, Rindge, NH 03461
2beds
1,550sqft
Ranch
Built in 1959
0.33 Acres Lot
$585,600 Zestimate®
$343/sqft
$2,533 Estimated rent
Home value
$585,600
$480,000 - $732,000
$2,533/mo
Zestimate® history
Loading...
Owner options
Explore your selling options
What's special
WHAT’S NOT TO LOVE! This charming waterfront home has been tastefully and almost completely redone by its longtime owners. Situated on one of the best lots on Pearly Lake, it has 100’ of frontage, a dock and a raft ready for your family to enjoy. The spacious tile-floored, lake-facing porch might be where you spend most of your time, and while not heated itself, can easily receive ambient heat from the woodstove in the adjacent living room, which features beautiful hardwood floors, two skylights and ceiling fans, and plenty of room for dining. The fully applianced kitchen has a laundry room next to it. The full bathroom can be accessed from either the laundry room or a front-facing closeted bedroom. The principal bedroom with hardwood floors is lake-facing and features 3 closets and a ¾ bath. The large entry foyer was used as an office. The basement is accessed from the outside and has plenty of workshop and storage space. This home also has a metal roof, drilled well and private septic system. Come, take a look!
Zillow last checked: 8 hours ago
Listing updated: July 02, 2024 at 11:24am
Listed by:
Marc Tieger,
Tieger Realty Co. Inc. 603-532-8765
Bought with:
Debi Malone
LAER Realty Partners/Chelmsford
Source: PrimeMLS,MLS#: 4996185
Facts & features
Interior
Bedrooms & bathrooms
- Bedrooms: 2
- Bathrooms: 2
- Full bathrooms: 1
- 3/4 bathrooms: 1
Heating
- Propane, Wood, Forced Air, Wood Stove
Cooling
- None
Appliances
- Included: Dishwasher, Dryer, Refrigerator, Washer, Gas Stove, Gas Water Heater
- Laundry: Laundry Hook-ups, 1st Floor Laundry
Features
- Ceiling Fan(s), Dining Area, Hearth
- Flooring: Carpet, Hardwood, Tile, Vinyl
- Windows: Skylight(s), Double Pane Windows
- Basement: Bulkhead,Crawl Space,Full,Sump Pump,Unfinished,Walk-Up Access
- Attic: Pull Down Stairs
- Fireplace features: Wood Stove Hook-up
Interior area
- Total structure area: 2,500
- Total interior livable area: 1,550 sqft
- Finished area above ground: 1,550
- Finished area below ground: 0
Property
Parking
- Parking features: Paved, Parking Spaces 3 - 5
Accessibility
- Accessibility features: 1st Floor 3/4 Bathroom, 1st Floor Bedroom, 1st Floor Full Bathroom, 1st Floor Hrd Surfce Flr, 1st Floor Low-Pile Carpet, Hard Surface Flooring, One-Level Home, 1st Floor Laundry
Features
- Levels: One
- Stories: 1
- Patio & porch: Porch, Enclosed Porch, Heated Porch
- Exterior features: Boat Slip/Dock, Building, Deck, Private Dock, Shed
- Has view: Yes
- View description: Water, Lake
- Has water view: Yes
- Water view: Water,Lake
- Waterfront features: Beach Access, Lake Access, Lake Front, Lakes, Waterfront
- Body of water: Pearly Lake
- Frontage length: Water frontage: 100
Lot
- Size: 0.33 Acres
- Features: Country Setting, Landscaped, Level, Sloped, Views
Details
- Additional structures: Outbuilding
- Parcel number: RINDM39L34U
- Zoning description: RESIDE
- Other equipment: Portable Generator
Construction
Type & style
- Home type: SingleFamily
- Architectural style: Ranch
- Property subtype: Ranch
Materials
- Wood Frame, Wood Exterior, Wood Siding
- Foundation: Poured Concrete
- Roof: Metal,Standing Seam
Condition
- New construction: No
- Year built: 1959
Utilities & green energy
- Electric: 100 Amp Service, Circuit Breakers
- Sewer: 1000 Gallon, Private Sewer, Septic Tank
- Utilities for property: Cable, Propane, Satellite
Community & neighborhood
Location
- Region: Rindge
Other
Other facts
- Road surface type: Paved
Price history
| Date | Event | Price |
|---|---|---|
| 7/2/2024 | Sold | $531,000-3.4%$343/sqft |
Source: | ||
| 6/26/2024 | Contingent | $549,900$355/sqft |
Source: | ||
| 5/17/2024 | Listed for sale | $549,900$355/sqft |
Source: | ||
Public tax history
| Year | Property taxes | Tax assessment |
|---|---|---|
| 2024 | $7,912 +1.1% | $312,600 |
| 2023 | $7,828 +8.2% | $312,600 -0.5% |
| 2022 | $7,236 +1.7% | $314,200 |
Find assessor info on the county website
Neighborhood: 03461
Nearby schools
GreatSchools rating
- 5/10Rindge Memorial SchoolGrades: PK-5Distance: 3.4 mi
- 4/10Jaffrey-Rindge Middle SchoolGrades: 6-8Distance: 3.6 mi
- 9/10Conant High SchoolGrades: 9-12Distance: 3.6 mi
Schools provided by the listing agent
- Elementary: Rindge Memorial School
- Middle: Jaffrey-Rindge Middle School
- High: Conant High School
- District: Jaffrey-Rindge Coop Sch Dst
Source: PrimeMLS. This data may not be complete. We recommend contacting the local school district to confirm school assignments for this home.
Get pre-qualified for a loan
At Zillow Home Loans, we can pre-qualify you in as little as 5 minutes with no impact to your credit score.An equal housing lender. NMLS #10287.
