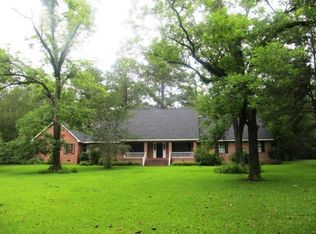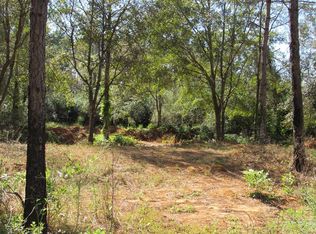The bones of this house are classic. It's the details that make it unique. A relaxed ambience with a casual ease is how you would describe 96 Lower Meigs Rd. The oversized foyer is from front to back. The bricked back porch leading from the front foyer, kitchen and the keeping room lends itself beautifully for entertaining. This porch looks out over the pool area with large patio and firepit area all with views of the backyard and the river banks. Inside the foyer there is a formal living/sitting area with fireplace. Formal dining has an elegant touch. Floor to ceiling windows downstairs, crown mold and trim throughout. The kitchen and the keeping room are the heart of the home. The floors are brick in this area. Keeping room has fireplace and built in cabinets on each side. Kitchen with all stainless appliances including gas cooktop, wall oven and microwave, two dishwashers, refrigerator and wine cooler. Farm house sink and custom built cabinets. Lots of granite counterspace. Two Islands with more storage space. Down stairs master suite with the third fireplace also with built in cabinets flanking both sides. Beautiful wall of windows with view of backyard and pool area. Master bath with garden tub, oversized walk in shower with bench, heated floors and towel bars. Double sinks with granite, Makeup area and his and her walk in closets. Upstairs you have four more bedrooms all with nice closet space. An office space / exercise room. Sitting area and laundry room. This property has 250 plus ft of river frontage. Lots of deer and wildlife. Property also includes another 800 sq.ft. cottage with two bedrooms and full bath. Large main living area for activities or game room. There is a shop attached to the cottage. This is truly a home that you will want to see.
This property is off market, which means it's not currently listed for sale or rent on Zillow. This may be different from what's available on other websites or public sources.

