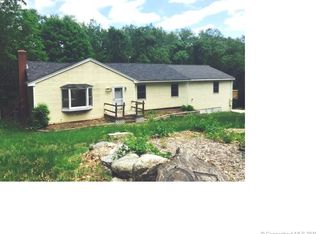What a beautiful Home! Well cared for with many improvements. First floor offer a stunning stone fireplace in living room with hardwood floors and bay window lots of sun light, dining room with French door to your heated enclosed porch or family room, Kitchen has been updated with new refaced cabinets with pull outs and stainless shelving, great island with Jenn Air Grill Top and room for sitting and enjoying a meal, full bath off kitchen completely new. Second floor offers a nice wide stair way to a large landing you could use as an office, three bedrooms and another full bath with Jacuzzi Tub. Detached two car garage with lots of storage, great lot with beautiful gardens and plants. Central location makes it easy access to Rt 6 for easy access to Hartford and Manchester. Close to UConn and Eastern. Close to shopping and schools. Not far to get to RI Beaches or Casino's. Private setting to enjoy. Andover also has a beautiful Lake to enjoy all year. Walk to some of nicest walking trails in CT. Andover also has a great Library. If you are looking for a home that has been well cared for with lots of character and charm this is it. Just some of the Updates Energy efficient windows through out home, appliances refrigerator, range hood,dishwasher, hot water heater, furnace, roof, new siding on garage, rebuilt chimney, new bulkhead door, lighting on porch and walkway. Great home ready for you to start enjoying.
This property is off market, which means it's not currently listed for sale or rent on Zillow. This may be different from what's available on other websites or public sources.
