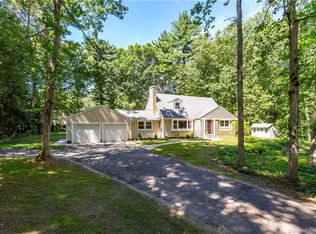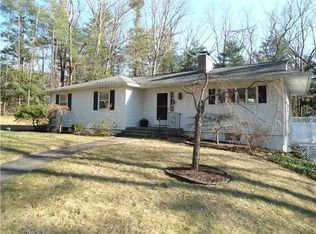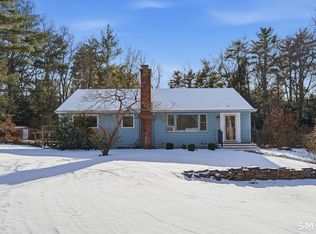Sold for $480,000
$480,000
96 Moravia Road, Avon, CT 06001
3beds
2,138sqft
Single Family Residence
Built in 1952
1.08 Acres Lot
$487,400 Zestimate®
$225/sqft
$3,957 Estimated rent
Home value
$487,400
$444,000 - $536,000
$3,957/mo
Zestimate® history
Loading...
Owner options
Explore your selling options
What's special
Serene Living in the Heart of Avon - Welcome to 96 Moravia Road. Experience comfort, privacy, and convenience in this inviting 3-bedroom, 2.5-bath ranch, ideally located on a quiet, level one-acre lot in one of Avon's most sought-after neighborhoods. Surrounded by nature and just minutes from parks, the Farmington Valley Rails-to-Trails, the new Whole Foods, Avon Village Center, and all the shops and restaurants of Route 44. Inside, you'll find sun-filled living spaces and an easy, single-level layout. The spacious living room is drenched in natural light and flows seamlessly into the renovated kitchen-complete with modern finishes, a premium gas range, and ample room for cooking, gathering, and creating memories. The primary suite provides a peaceful retreat with two closets-including a generous walk-in-and plenty of space to relax. Two additional bedrooms are ideal for family, guests, or remote work. Step out onto the private back deck and take in the custom firepit resting on the wide, open backyard-framed by mature trees and perfect for morning coffee, backyard barbecues, or simply soaking in the quiet surroundings. If you're seeking easy living, natural beauty, and unbeatable proximity to everything Avon has to offer, 96 Moravia Road is ready to welcome you home.
Zillow last checked: 8 hours ago
Listing updated: September 12, 2025 at 07:56am
Listed by:
William Glanville 860-372-5898,
Glanville Real Estate 860-372-5898
Bought with:
Elizabeth Petry, RES.0788704
William Raveis Real Estate
Source: Smart MLS,MLS#: 24111312
Facts & features
Interior
Bedrooms & bathrooms
- Bedrooms: 3
- Bathrooms: 3
- Full bathrooms: 2
- 1/2 bathrooms: 1
Primary bedroom
- Features: Full Bath, Walk-In Closet(s), Hardwood Floor
- Level: Main
Bedroom
- Features: Wall/Wall Carpet
- Level: Main
Bedroom
- Features: Hardwood Floor
- Level: Main
Dining room
- Features: Built-in Features, Sliders, Hardwood Floor
- Level: Main
Kitchen
- Features: Remodeled, Ceiling Fan(s), Granite Counters
- Level: Main
Living room
- Features: Bay/Bow Window, Bookcases, Built-in Features, Fireplace, Hardwood Floor
- Level: Main
Office
- Features: Vaulted Ceiling(s), Ceiling Fan(s), Wall/Wall Carpet
- Level: Main
Heating
- Baseboard, Radiant, Electric
Cooling
- Ceiling Fan(s), Window Unit(s)
Appliances
- Included: Oven/Range, Microwave, Refrigerator, Dishwasher, Disposal, Electric Water Heater, Water Heater
- Laundry: Main Level
Features
- Central Vacuum, Entrance Foyer
- Basement: Full,Garage Access,Partially Finished
- Attic: Pull Down Stairs
- Number of fireplaces: 1
Interior area
- Total structure area: 2,138
- Total interior livable area: 2,138 sqft
- Finished area above ground: 2,138
Property
Parking
- Total spaces: 2
- Parking features: Attached, Garage Door Opener
- Attached garage spaces: 2
Features
- Patio & porch: Deck
- Exterior features: Rain Gutters, Garden
Lot
- Size: 1.08 Acres
- Features: Few Trees, Level
Details
- Additional structures: Shed(s)
- Parcel number: 437600
- Zoning: R40
Construction
Type & style
- Home type: SingleFamily
- Architectural style: Ranch
- Property subtype: Single Family Residence
Materials
- Wood Siding
- Foundation: Concrete Perimeter
- Roof: Asphalt
Condition
- New construction: No
- Year built: 1952
Utilities & green energy
- Sewer: Septic Tank
- Water: Well
Community & neighborhood
Community
- Community features: Library, Medical Facilities, Shopping/Mall, Tennis Court(s)
Location
- Region: Avon
Price history
| Date | Event | Price |
|---|---|---|
| 9/11/2025 | Sold | $480,000-4%$225/sqft |
Source: | ||
| 8/20/2025 | Pending sale | $499,995$234/sqft |
Source: | ||
| 7/18/2025 | Listed for sale | $499,995+10.7%$234/sqft |
Source: | ||
| 6/27/2023 | Sold | $451,500+6.2%$211/sqft |
Source: | ||
| 5/2/2023 | Listed for sale | $425,000+127.3%$199/sqft |
Source: | ||
Public tax history
| Year | Property taxes | Tax assessment |
|---|---|---|
| 2025 | $9,068 +3.7% | $294,890 |
| 2024 | $8,746 +18.9% | $294,890 +41.9% |
| 2023 | $7,355 +2.3% | $207,840 |
Find assessor info on the county website
Neighborhood: 06001
Nearby schools
GreatSchools rating
- 7/10Pine Grove SchoolGrades: K-4Distance: 3 mi
- 9/10Avon Middle SchoolGrades: 7-8Distance: 1.9 mi
- 10/10Avon High SchoolGrades: 9-12Distance: 2.4 mi
Schools provided by the listing agent
- High: Avon
Source: Smart MLS. This data may not be complete. We recommend contacting the local school district to confirm school assignments for this home.
Get pre-qualified for a loan
At Zillow Home Loans, we can pre-qualify you in as little as 5 minutes with no impact to your credit score.An equal housing lender. NMLS #10287.
Sell with ease on Zillow
Get a Zillow Showcase℠ listing at no additional cost and you could sell for —faster.
$487,400
2% more+$9,748
With Zillow Showcase(estimated)$497,148


