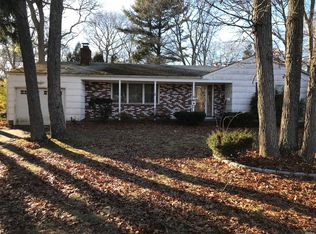Sold for $660,000
$660,000
96 N Howells Point Road, Bellport Village, NY 11713
4beds
1,872sqft
Single Family Residence, Residential
Built in 1963
6,970 Square Feet Lot
$-- Zestimate®
$353/sqft
$5,488 Estimated rent
Home value
Not available
Estimated sales range
Not available
$5,488/mo
Zestimate® history
Loading...
Owner options
Explore your selling options
What's special
Nestled in the heart of sought-after Bellport Village is a true "Bellport House", not a run-of-the-mill house but one that is oozing with charm! This delightful 4-bedroom, 2-bath Cape Cod-style home is brimming with charm, character, lots of windows and natural light for an open and airy "beachy" feel. Thoughtfully designed with a spacious open floor plan, the home features gleaming wood floors throughout, new HVAC split units on main floor and in finished basement for AC, dehumidifer and with heat pumps, and an updated kitchen with ample cabinetry, a breakfast bar, and seamless flow into the living room—perfect for both everyday living and entertaining. The two full bathrooms have been tastefully updated for modern comfort, while large windows flood the home with sunlight. Step outside to a private backyard oasis, complete with an expansive deck and beautifully landscaped gardens ideal for relaxing or hosting guests. A long driveway provides ample parking and leads to a detached garage, offering additional storage or workshop space. With its inviting curb appeal, blend of classic and contemporary features, and prime location just minutes from shops, restaurants, and the bay, this home is a rare find in one of the village’s most desirable neighborhoods with Village ammenities (2 private beaches, tennis courts, childrens summer camp, marina for boats, private trash removal, and more). Avail yourself of prime restaurants, shops, farm stands, and The Gateway Playhouse. Low taxes and STAR eligible for tax reduction.
Zillow last checked: 8 hours ago
Listing updated: October 15, 2025 at 01:50pm
Listed by:
Marian McKenna CBR E-PRO 631-398-0762,
Signature Premier Properties 631-567-0100
Bought with:
David J. Rice, 10311201487
Rice Realty Group Inc
Source: OneKey® MLS,MLS#: 874671
Facts & features
Interior
Bedrooms & bathrooms
- Bedrooms: 4
- Bathrooms: 2
- Full bathrooms: 2
Primary bedroom
- Description: Spacious Master
- Level: First
Bedroom 2
- Description: Currently Used as an Office
- Level: First
Bedroom 3
- Description: Third Bedroom with Closet and Eve Storage
- Level: Second
Bedroom 4
- Description: Fourth Bedroom with Closet and Eve Storage
- Level: Second
Bathroom 2
- Description: Full Bathroom with Laundry
- Level: Lower
Basement
- Description: Large Utility Room with Storage
- Level: Lower
Family room
- Description: Recreation Room with Built in Bookshelves and Storage
- Level: Lower
Kitchen
- Description: Open Floor Plan Kitchen with Many Cabinets & Large Counter Tops
- Level: First
Living room
- Description: Bright Airy Room with Open Floor Plan
- Level: First
Heating
- Baseboard, Oil
Cooling
- Ductless, Wall/Window Unit(s)
Appliances
- Included: Dishwasher, Dryer, Electric Range, Microwave, Refrigerator, Stainless Steel Appliance(s), Washer, Indirect Water Heater
- Laundry: In Basement, In Bathroom
Features
- First Floor Bedroom, First Floor Full Bath, Breakfast Bar, Ceiling Fan(s), Crown Molding, Eat-in Kitchen, Master Downstairs, Open Floorplan, Recessed Lighting
- Flooring: Ceramic Tile, Hardwood, Vinyl
- Windows: Double Pane Windows, Insulated Windows, Screens, Skylight(s)
- Basement: Full,Partially Finished
- Attic: Storage
- Has fireplace: No
Interior area
- Total structure area: 2,465
- Total interior livable area: 1,872 sqft
Property
Parking
- Total spaces: 1
- Parking features: Driveway, Garage
- Garage spaces: 1
- Has uncovered spaces: Yes
Features
- Levels: Two
- Patio & porch: Deck, Patio
- Exterior features: Mailbox, Rain Gutters
- Fencing: Back Yard,Fenced,Vinyl,Wood
Lot
- Size: 6,970 sqft
- Dimensions: 50 x 140
- Features: Back Yard, Cleared, Front Yard, Landscaped, Level, Near Golf Course, Near School, Near Shops
Details
- Parcel number: 0202001000200019000
- Special conditions: None
Construction
Type & style
- Home type: SingleFamily
- Architectural style: Cape Cod
- Property subtype: Single Family Residence, Residential
Materials
- Shingle Siding
- Foundation: Block
Condition
- Actual
- Year built: 1963
Utilities & green energy
- Sewer: Cesspool
- Water: Public
- Utilities for property: Cable Connected, Electricity Connected, Trash Collection Public, Water Connected
Community & neighborhood
Location
- Region: Bellport
Other
Other facts
- Listing agreement: Exclusive Agency
- Listing terms: Cash,Conventional,FHA,VA
Price history
| Date | Event | Price |
|---|---|---|
| 10/15/2025 | Sold | $660,000-2.2%$353/sqft |
Source: | ||
| 8/18/2025 | Pending sale | $675,000$361/sqft |
Source: | ||
| 8/16/2025 | Listing removed | $675,000$361/sqft |
Source: | ||
| 6/10/2025 | Listed for sale | $675,000+100.9%$361/sqft |
Source: | ||
| 10/22/2012 | Sold | $336,000-0.9%$179/sqft |
Source: | ||
Public tax history
| Year | Property taxes | Tax assessment |
|---|---|---|
| 2018 | -- | $2,150 |
| 2017 | $5,958 | $2,150 |
| 2016 | -- | $2,150 |
Find assessor info on the county website
Neighborhood: 11713
Nearby schools
GreatSchools rating
- 2/10Kreamer Street Elementary SchoolGrades: K-3Distance: 0.3 mi
- 4/10Bellport Middle SchoolGrades: 6-8Distance: 0.3 mi
- 3/10Bellport Senior High SchoolGrades: 9-12Distance: 1.4 mi
Schools provided by the listing agent
- Elementary: Kreamer Street Elementary School
- Middle: Bellport Middle School
- High: Bellport Senior High School
Source: OneKey® MLS. This data may not be complete. We recommend contacting the local school district to confirm school assignments for this home.
