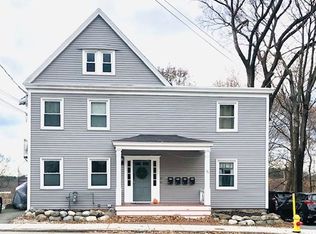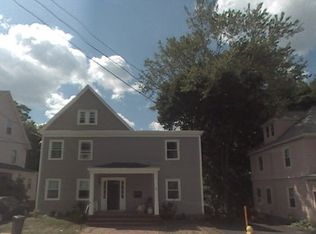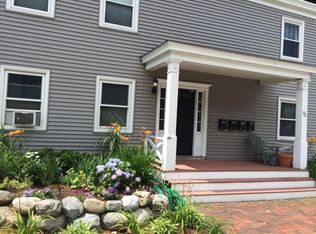Sold for $320,000 on 10/14/24
$320,000
96 N Main St APT 4, Andover, MA 01810
1beds
569sqft
Condominium
Built in 1900
-- sqft lot
$327,000 Zestimate®
$562/sqft
$2,056 Estimated rent
Home value
$327,000
$298,000 - $360,000
$2,056/mo
Zestimate® history
Loading...
Owner options
Explore your selling options
What's special
Experience the charm of downtown Andover in this fantastic one-bedroom garden-style condo! Situated on the second floor of a four-unit building, this home is just a short walk from Andover’s vibrant shops and restaurants. Enjoy easy access to Rt. 93, Rt. 495, and the commuter rail. The condo features a galley kitchen with granite countertops, a breakfast bar, a pantry, recessed lighting, and a cut-out to the living room. The spacious bedroom boasts hardwood floors and a private balcony perfect for relaxing. The full bath offers beautiful hand-painted tile flooring and decorative beadboard. Additional highlights include two driveway parking spaces, ample street parking, a private storage locker, and an HOA that covers heat, water, and sewer for only $217/month!
Zillow last checked: 8 hours ago
Listing updated: October 18, 2024 at 12:24pm
Listed by:
Jeffrey Borstell 978-502-8045,
J. Borstell Real Estate, Inc. 978-502-8045
Bought with:
Team Lillian Montalto
Lillian Montalto Signature Properties
Source: MLS PIN,MLS#: 73286659
Facts & features
Interior
Bedrooms & bathrooms
- Bedrooms: 1
- Bathrooms: 1
- Full bathrooms: 1
Primary bedroom
- Features: Flooring - Hardwood, Balcony / Deck
- Level: Second
- Area: 142.99
- Dimensions: 11.83 x 12.08
Primary bathroom
- Features: No
Bathroom 1
- Features: Bathroom - Full, Bathroom - With Tub & Shower, Flooring - Stone/Ceramic Tile, Wainscoting
- Level: Second
- Area: 56.88
- Dimensions: 8.75 x 6.5
Kitchen
- Features: Flooring - Hardwood, Countertops - Stone/Granite/Solid, Breakfast Bar / Nook, Recessed Lighting
- Level: Second
- Area: 88.99
- Dimensions: 7.17 x 12.42
Living room
- Features: Flooring - Hardwood, Recessed Lighting
- Level: Second
- Area: 194.33
- Dimensions: 14.67 x 13.25
Heating
- Baseboard, Natural Gas
Cooling
- Window Unit(s)
Appliances
- Laundry: In Basement, In Building, Electric Dryer Hookup, Washer Hookup
Features
- Has basement: Yes
- Has fireplace: No
- Common walls with other units/homes: No One Above,End Unit
Interior area
- Total structure area: 569
- Total interior livable area: 569 sqft
Property
Parking
- Total spaces: 2
- Parking features: Off Street, Paved
- Has uncovered spaces: Yes
Features
- Exterior features: Balcony
Details
- Parcel number: M:00038 B:00030 L:00004,4665848
- Zoning: SRA
Construction
Type & style
- Home type: Condo
- Property subtype: Condominium
Materials
- Frame
- Roof: Shingle
Condition
- Year built: 1900
Utilities & green energy
- Electric: Circuit Breakers
- Sewer: Public Sewer
- Water: Public
- Utilities for property: for Electric Range, for Electric Dryer, Washer Hookup
Community & neighborhood
Location
- Region: Andover
HOA & financial
HOA
- HOA fee: $217 monthly
- Services included: Heat, Water, Sewer, Insurance
Price history
| Date | Event | Price |
|---|---|---|
| 10/14/2024 | Sold | $320,000+3.3%$562/sqft |
Source: MLS PIN #73286659 | ||
| 9/10/2024 | Contingent | $309,900$545/sqft |
Source: MLS PIN #73286659 | ||
| 9/6/2024 | Listed for sale | $309,900+72.2%$545/sqft |
Source: MLS PIN #73286659 | ||
| 6/27/2017 | Sold | $180,000+0.1%$316/sqft |
Source: Public Record | ||
| 10/20/2016 | Listing removed | $179,900$316/sqft |
Source: William Raveis Real Estate #72060183 | ||
Public tax history
| Year | Property taxes | Tax assessment |
|---|---|---|
| 2025 | $3,153 | $244,800 |
| 2024 | $3,153 +4.3% | $244,800 +10.6% |
| 2023 | $3,024 | $221,400 |
Find assessor info on the county website
Neighborhood: 01810
Nearby schools
GreatSchools rating
- 9/10Bancroft Elementary SchoolGrades: K-5Distance: 1.7 mi
- 8/10Andover West Middle SchoolGrades: 6-8Distance: 0.4 mi
- 10/10Andover High SchoolGrades: 9-12Distance: 0.7 mi
Get a cash offer in 3 minutes
Find out how much your home could sell for in as little as 3 minutes with a no-obligation cash offer.
Estimated market value
$327,000
Get a cash offer in 3 minutes
Find out how much your home could sell for in as little as 3 minutes with a no-obligation cash offer.
Estimated market value
$327,000


