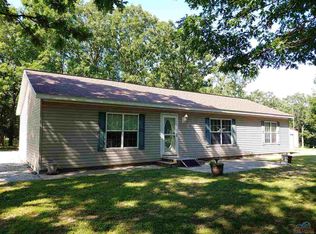Adorable 1.5 story on small acreage! This 3 BR/2 BA home is just outside of Clinton and sits on 1.6 acres m/l. The property features new roof in 2017, newer carpet, appliances and hot water heater. The open floor plan creates a warm environment for those who enjoy entertaining. There is an open area at the top of the stairs perfect for a play area or office. The Master bathroom features a double sink and walk-in closet. Laundry can be hooked up on the main level or in the basement. The unfinished basement has a tub/shower, toilet, and sink hook up and ready to be finished to create a third bathroom. Outside there is a 30x60 pole barn to store farming equipment or recreational vehicles. There is also a shed outside with electric and wireless internet perfect for a man cave or she shed. Apple tress, strawberry plants and grape vines line the south side of the property. Above the garage there's a bonus room with outside access and ready to be finished for added living area. This property is a must see!
This property is off market, which means it's not currently listed for sale or rent on Zillow. This may be different from what's available on other websites or public sources.

