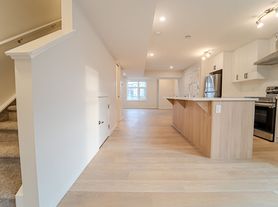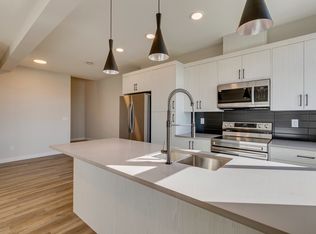Welcome to this absolutely stunning home on a quiet street with a east facing rear yard!
To book a viewing, please text us to use our online booking system!
This home offers stylish finishes throughout, an open floor plan with a double detached garage, front covered porch, large windows and numerous for tons of natural light throughout.
You will love the large CHEF'S kitchen with a dramatic peninsula island, lots of counter top space, upgraded stainless steel appliances and a large dining nook. The Kitchen boasts tons of DARK wood style cabinetry, window sink over looks the backyard and ample counter space for your entertaining needs.
Upstairs you there are 3 good sized bedrooms, and 2 full bathrooms, including the primary bedroom with its own en-suite bathroom and walk-in closet.
The unfinished basement is yours to set up how you see fit, and it is home to the laundry and offers tons of storage and useable space.
Other features include: Oversized 2 car garage, large rear wood deck, laminate & ceramic tile floors, freshly painted, rear mud room, concrete front
walkway & more.
All of this in the family friendly community of New Brighton, located close to amenities including shopping, restaurants, parks, pathways, schools, transit and the New Brighton community clubhouse.
Small or Medium Pet may be considered, with owner approval. Pet fee applies.
To book a viewing, please text us to use our online booking system!
House for rent
C$2,450/mo
96 New Brighton Grv SE, Calgary, AB T2Z 1G4
3beds
1,331sqft
Price may not include required fees and charges.
Single family residence
Available Mon Dec 1 2025
Cats, dogs OK
What's special
East facing rear yardOpen floor planDouble detached garageFront covered porchLarge windowsDramatic peninsula islandUpgraded stainless steel appliances
- 10 hours |
- -- |
- -- |
Travel times
Looking to buy when your lease ends?
Consider a first-time homebuyer savings account designed to grow your down payment with up to a 6% match & a competitive APY.
Facts & features
Interior
Bedrooms & bathrooms
- Bedrooms: 3
- Bathrooms: 3
- Full bathrooms: 2
- 1/2 bathrooms: 1
Features
- Walk In Closet
Interior area
- Total interior livable area: 1,331 sqft
Property
Parking
- Details: Contact manager
Features
- Exterior features: Walk In Closet
Construction
Type & style
- Home type: SingleFamily
- Property subtype: Single Family Residence
Community & HOA
Location
- Region: Calgary
Financial & listing details
- Lease term: Contact For Details
Price history
| Date | Event | Price |
|---|---|---|
| 11/18/2025 | Listed for rent | C$2,450C$2/sqft |
Source: Zillow Rentals | ||

