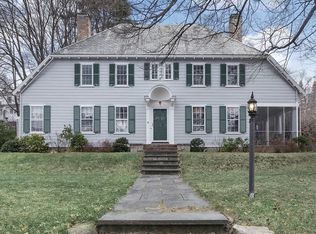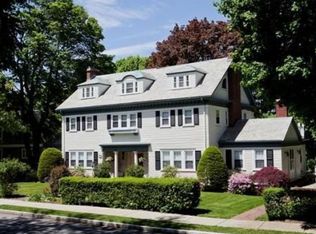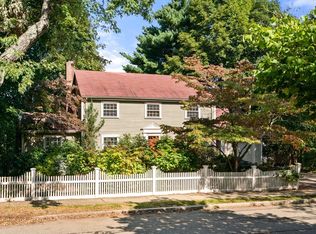Sold for $1,585,260 on 07/18/25
$1,585,260
96 Nonantum St, Newton, MA 02458
4beds
2,186sqft
Single Family Residence
Built in 1927
8,430 Square Feet Lot
$1,583,100 Zestimate®
$725/sqft
$4,811 Estimated rent
Home value
$1,583,100
$1.47M - $1.71M
$4,811/mo
Zestimate® history
Loading...
Owner options
Explore your selling options
What's special
Beautifully updated Gambrel Colonial tucked away in one of Newton’s most sought-after neighborhoods. This sun-filled 9-room home offers classic charm with modern updates, including central air and a beautiful kitchen with quartz countertops, tile backsplash, stainless steel appliances, breakfast bar, and gas cooking. The gracious foyer opens to a spacious living room with fireplace and an open-concept dining area—perfect for entertaining. A bright first-floor bonus room offers flexible use as a home office, den, or playroom.Upstairs are four well-proportioned bedrooms, a sitting area, and two full baths. The finished lower level provides additional space ideal for a playroom, gym, or media room. Enjoy hardwood floors throughout, updated heating and hot water systems, and a south-facing kitchen that opens to a deck and private patio garden.Lovely grounds with mature plantings and a serene backyard. Fantastic commuter location with easy access to the express bus, Mass Pike, Cambridge.
Zillow last checked: 8 hours ago
Listing updated: July 18, 2025 at 02:46pm
Listed by:
Allison Blank 617-851-2734,
Compass 617-752-6845,
Emily Gloss 617-755-9042
Bought with:
Robin Zaboulian
Coldwell Banker Realty - Newton
Source: MLS PIN,MLS#: 73384687
Facts & features
Interior
Bedrooms & bathrooms
- Bedrooms: 4
- Bathrooms: 3
- Full bathrooms: 2
- 1/2 bathrooms: 1
Primary bedroom
- Features: Closet, Flooring - Hardwood
- Level: Second
- Area: 276
- Dimensions: 23 x 12
Bedroom 2
- Features: Closet, Flooring - Hardwood
- Level: Second
- Area: 132
- Dimensions: 12 x 11
Bedroom 3
- Features: Closet, Flooring - Hardwood
- Level: Second
- Area: 144
- Dimensions: 12 x 12
Primary bathroom
- Features: Yes
Bathroom 1
- Features: Bathroom - Full, Bathroom - With Tub & Shower
- Level: Second
Bathroom 2
- Features: Bathroom - Full, Bathroom - With Tub & Shower
- Level: Second
Bathroom 3
- Features: Bathroom - Half
- Level: First
Dining room
- Features: Flooring - Hardwood
- Level: First
- Area: 132
- Dimensions: 12 x 11
Kitchen
- Features: Flooring - Stone/Ceramic Tile, Countertops - Stone/Granite/Solid, Stainless Steel Appliances, Peninsula
- Level: First
- Area: 168
- Dimensions: 14 x 12
Living room
- Features: Flooring - Hardwood
- Level: First
- Area: 276
- Dimensions: 12 x 23
Office
- Features: Flooring - Hardwood
- Level: Second
- Area: 90
- Dimensions: 9 x 10
Heating
- Forced Air, Ductless
Cooling
- Central Air, Ductless
Appliances
- Laundry: In Basement
Features
- Entrance Foyer, Study, Home Office, Home Office-Separate Entry, Play Room
- Flooring: Flooring - Hardwood
- Basement: Partially Finished
- Number of fireplaces: 1
- Fireplace features: Living Room
Interior area
- Total structure area: 2,186
- Total interior livable area: 2,186 sqft
- Finished area above ground: 2,186
Property
Parking
- Total spaces: 3
- Parking features: Paved Drive, Off Street, Paved
- Uncovered spaces: 3
Features
- Patio & porch: Deck
- Exterior features: Deck, Rain Gutters, Fenced Yard
- Fencing: Fenced
Lot
- Size: 8,430 sqft
Details
- Parcel number: S:72 B:031 L:0006,702865
- Zoning: SR1
Construction
Type & style
- Home type: SingleFamily
- Architectural style: Colonial
- Property subtype: Single Family Residence
Materials
- Frame
- Foundation: Concrete Perimeter
- Roof: Slate
Condition
- Year built: 1927
Utilities & green energy
- Sewer: Public Sewer
- Water: Public
Community & neighborhood
Community
- Community features: Public Transportation, Park, Highway Access, Public School
Location
- Region: Newton
Price history
| Date | Event | Price |
|---|---|---|
| 7/18/2025 | Sold | $1,585,260+2.4%$725/sqft |
Source: MLS PIN #73384687 | ||
| 6/12/2025 | Contingent | $1,548,000$708/sqft |
Source: MLS PIN #73384687 | ||
| 6/3/2025 | Listed for sale | $1,548,000+40.9%$708/sqft |
Source: MLS PIN #73384687 | ||
| 2/27/2020 | Sold | $1,099,000$503/sqft |
Source: Public Record | ||
| 1/14/2020 | Pending sale | $1,099,000$503/sqft |
Source: Hammond Residential Real Estate #72605177 | ||
Public tax history
| Year | Property taxes | Tax assessment |
|---|---|---|
| 2025 | $12,456 +3.4% | $1,271,000 +3% |
| 2024 | $12,044 +6.2% | $1,234,000 +10.8% |
| 2023 | $11,337 +4.5% | $1,113,700 +8% |
Find assessor info on the county website
Neighborhood: Newton Corner
Nearby schools
GreatSchools rating
- 8/10Underwood Elementary SchoolGrades: K-5Distance: 0.4 mi
- 7/10Bigelow Middle SchoolGrades: 6-8Distance: 0.3 mi
- 9/10Newton North High SchoolGrades: 9-12Distance: 1.5 mi
Schools provided by the listing agent
- Elementary: Underwood/Ward
- Middle: Bigelow
- High: Newton North
Source: MLS PIN. This data may not be complete. We recommend contacting the local school district to confirm school assignments for this home.
Get a cash offer in 3 minutes
Find out how much your home could sell for in as little as 3 minutes with a no-obligation cash offer.
Estimated market value
$1,583,100
Get a cash offer in 3 minutes
Find out how much your home could sell for in as little as 3 minutes with a no-obligation cash offer.
Estimated market value
$1,583,100


