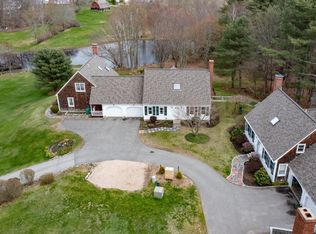Closed
Listed by:
Douglas Charnley,
Coldwell Banker Realty Bedford NH Cell:603-867-0432
Bought with: New Space Real Estate, LLC
$694,000
96 North Road, Fremont, NH 03044
4beds
3,872sqft
Ranch
Built in 1971
1.84 Acres Lot
$760,900 Zestimate®
$179/sqft
$4,430 Estimated rent
Home value
$760,900
$723,000 - $799,000
$4,430/mo
Zestimate® history
Loading...
Owner options
Explore your selling options
What's special
Outstanding contemporary ranch style home located back on a country road with a private setting and beautiful landscaping. This home boasts a high-end eat-in kitchen filled with cherry cabinets, double convection oven, cook-top, grill, a large island, tile countertops, recessed lighting, and vaulted ceiling. The kitchen flows into the dining room and living room and overlooks the great room below. First floor also features a primary bedroom, a full bath, and an office. The sun filled lower level has a media room, a den with a hearth for a future wood-stove, three additional, spacious bedrooms, a full bath, and a large laundry room. Outside of the great room is a new Trex deck covered with a power retractable awning, providing a relaxing spot to enjoy a morning coffee. There is a walk up fully insulated third floor attic for future expansion and a 3 car garage with storage above. Central AC, security system, gleaming hardwood and tile floors and whole house generator. The yard is private and also has a fabulous patio with an outdoor fireplace and a garden pond with waterfall. Located only 1.5 miles from Rt 101 Exit 6 makes this a great location to access all New Hampshire has to offer. Showings begin at the Open House Saturday May 6th from 11am to 2pm and also at the Open House Sunday May 7th from noon to 3pm.
Zillow last checked: 8 hours ago
Listing updated: July 25, 2023 at 04:16pm
Listed by:
Douglas Charnley,
Coldwell Banker Realty Bedford NH Cell:603-867-0432
Bought with:
Dylan E Tooch
New Space Real Estate, LLC
Source: PrimeMLS,MLS#: 4951028
Facts & features
Interior
Bedrooms & bathrooms
- Bedrooms: 4
- Bathrooms: 2
- Full bathrooms: 2
Heating
- Propane, Hot Air, Wall Furnace
Cooling
- Central Air
Appliances
- Included: Down Draft Cooktop, Electric Cooktop, Dishwasher, Dryer, Double Oven, Wall Oven, Refrigerator, Washer, Propane Water Heater, Instant Hot Water
Features
- Central Vacuum, Cathedral Ceiling(s), Ceiling Fan(s), Dining Area, Hearth, Kitchen Island, Kitchen/Living, Natural Light, Vaulted Ceiling(s)
- Flooring: Carpet, Ceramic Tile, Hardwood, Laminate
- Windows: Blinds, Window Treatments
- Basement: Daylight,Finished,Full,Walkout,Interior Entry
- Attic: Attic with Hatch/Skuttle
- Number of fireplaces: 1
- Fireplace features: Wood Burning, 1 Fireplace, Wood Stove Hook-up
Interior area
- Total structure area: 3,872
- Total interior livable area: 3,872 sqft
- Finished area above ground: 3,872
- Finished area below ground: 0
Property
Parking
- Total spaces: 6
- Parking features: Paved, Auto Open, Finished, Storage Above, Driveway, Garage, Parking Spaces 6+, Detached
- Garage spaces: 3
- Has uncovered spaces: Yes
Accessibility
- Accessibility features: 1st Floor Bedroom, 1st Floor Full Bathroom
Features
- Levels: Two
- Stories: 2
- Patio & porch: Patio
- Exterior features: Deck
- Frontage length: Road frontage: 185
Lot
- Size: 1.84 Acres
- Features: Country Setting, Landscaped, Rural
Details
- Parcel number: FRMTM06B017
- Zoning description: Residential
- Other equipment: Radon Mitigation, Standby Generator
Construction
Type & style
- Home type: SingleFamily
- Architectural style: Contemporary,Ranch
- Property subtype: Ranch
Materials
- Wood Frame, Clapboard Exterior, Vinyl Exterior
- Foundation: Concrete
- Roof: Rolled/Hot Mop,Asphalt Shingle
Condition
- New construction: No
- Year built: 1971
Utilities & green energy
- Electric: 200+ Amp Service, Circuit Breakers, Generator
- Sewer: Leach Field, Private Sewer, Septic Tank
- Utilities for property: Propane
Community & neighborhood
Security
- Security features: Security System, Smoke Detector(s)
Location
- Region: Fremont
Other
Other facts
- Road surface type: Paved
Price history
| Date | Event | Price |
|---|---|---|
| 7/25/2023 | Sold | $694,000-0.1%$179/sqft |
Source: | ||
| 5/3/2023 | Listed for sale | $694,500+78.1%$179/sqft |
Source: | ||
| 7/16/2014 | Sold | $390,000-2.5%$101/sqft |
Source: Public Record Report a problem | ||
| 4/21/2014 | Price change | $399,999-1.9%$103/sqft |
Source: Keller Williams - Nashua #4261274 Report a problem | ||
| 8/10/2013 | Listed for sale | $407,900-2.9%$105/sqft |
Source: Keller Williams - Nashua #4261274 Report a problem | ||
Public tax history
| Year | Property taxes | Tax assessment |
|---|---|---|
| 2024 | $13,093 +11.8% | $496,500 |
| 2023 | $11,712 +10.8% | $496,500 +8.9% |
| 2022 | $10,570 +1% | $455,800 +0.7% |
Find assessor info on the county website
Neighborhood: 03044
Nearby schools
GreatSchools rating
- 7/10Ellis SchoolGrades: PK-8Distance: 2 mi
Schools provided by the listing agent
- Elementary: Ellis School
- Middle: Ellis School
- High: Sanborn Regional High School
- District: Fremont Sch District SAU #83
Source: PrimeMLS. This data may not be complete. We recommend contacting the local school district to confirm school assignments for this home.
Get a cash offer in 3 minutes
Find out how much your home could sell for in as little as 3 minutes with a no-obligation cash offer.
Estimated market value$760,900
Get a cash offer in 3 minutes
Find out how much your home could sell for in as little as 3 minutes with a no-obligation cash offer.
Estimated market value
$760,900
