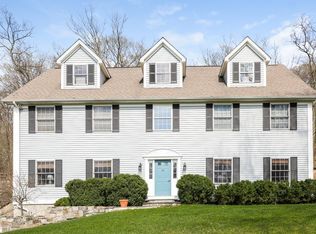Sold for $760,000
$760,000
96 Pine Mountain Road, Ridgefield, CT 06877
3beds
2,604sqft
Single Family Residence
Built in 1978
3.05 Acres Lot
$770,600 Zestimate®
$292/sqft
$4,981 Estimated rent
Home value
$770,600
$694,000 - $855,000
$4,981/mo
Zestimate® history
Loading...
Owner options
Explore your selling options
What's special
Welcome to 96 Pine Mountain Road, this private, move-in-ready home is nestled on a serene 3-acre wooded lot in sought-after Ridgefield, CT. Only minutes from award-winning schools, downtown shopping and dining, and direct NYC train access. With 2,600sqft including a finished daylight basement, the 3-bedroom, 2-bath layout features oversized bedrooms with large closets, a sunlit vaulted living room with skylight, and a cozy wood-burning insert. Recent updates include hardwood floors, stylish bathrooms, and efficient mini-split heating/cooling. Perfect for remote work with high-speed fiber-optic internet. The newly epoxied 570 sq ft garage offers space for two cars plus a workshop. Outdoor highlights include a 450sqft deck, pro-grade basketball court, Ninja Warrior course, greenhouse, and firewood shed. The property adjoins Pine Mountain Open Space-hundreds of acres of town-preserved land with over 300 acres of scenic hiking trails just outside your door. Major systems; roof, septic, water tank (2025), HVAC, electrical, and plumbing are all in excellent condition. Sale includes appliances, 9.4KW generator, snow blower, and security system. Just 15 minutes to Ridgefield center, close to Brewster train, and Martin Park Beach. This is the rare Ridgefield retreat that combines nature, comfort, and commuter convenience.
Zillow last checked: 8 hours ago
Listing updated: September 09, 2025 at 12:34pm
Listed by:
Julie Setterlund 203-253-2552,
William Pitt Sotheby's Int'l 203-438-9531
Bought with:
Michael K. Heering, RES.0811747
Houlihan Lawrence
Co-Buyer Agent: Derek Heering
Houlihan Lawrence
Source: Smart MLS,MLS#: 24103728
Facts & features
Interior
Bedrooms & bathrooms
- Bedrooms: 3
- Bathrooms: 2
- Full bathrooms: 2
Primary bedroom
- Features: Full Bath, Tub w/Shower, Sliders, Walk-In Closet(s), Hardwood Floor
- Level: Main
- Area: 289.64 Square Feet
- Dimensions: 22.11 x 13.1
Bedroom
- Features: Walk-In Closet(s), Hardwood Floor
- Level: Upper
- Area: 213.52 Square Feet
- Dimensions: 13.6 x 15.7
Bedroom
- Features: Walk-In Closet(s), Hardwood Floor
- Level: Upper
- Area: 180.29 Square Feet
- Dimensions: 12.1 x 14.9
Bathroom
- Features: Full Bath, Stall Shower, Tile Floor
- Level: Upper
- Area: 62.79 Square Feet
- Dimensions: 6.9 x 9.1
Dining room
- Features: Vaulted Ceiling(s), Sliders, Hardwood Floor
- Level: Main
- Area: 205.5 Square Feet
- Dimensions: 13.6 x 15.11
Kitchen
- Features: Granite Counters, Pantry, Hardwood Floor
- Level: Main
- Area: 188.88 Square Feet
- Dimensions: 12.5 x 15.11
Living room
- Features: Ceiling Fan(s), Fireplace, Sliders, Hardwood Floor
- Level: Main
- Area: 280.8 Square Feet
- Dimensions: 15.6 x 18
Other
- Features: Concrete Floor
- Level: Lower
- Area: 178.54 Square Feet
- Dimensions: 11.3 x 15.8
Rec play room
- Features: Wall/Wall Carpet
- Level: Lower
- Area: 375.55 Square Feet
- Dimensions: 14.5 x 25.9
Heating
- Baseboard, Heat Pump, Hot Water, Wall Unit, Electric, Oil
Cooling
- Ceiling Fan(s), Ductless
Appliances
- Included: Oven/Range, Microwave, Range Hood, Refrigerator, Freezer, Dishwasher, Washer, Dryer, Water Heater
- Laundry: Main Level
Features
- Wired for Data
- Basement: Full,Heated,Storage Space,Finished,Garage Access,Liveable Space
- Attic: None
- Number of fireplaces: 1
Interior area
- Total structure area: 2,604
- Total interior livable area: 2,604 sqft
- Finished area above ground: 2,129
- Finished area below ground: 475
Property
Parking
- Parking features: None, Garage Door Opener
Features
- Patio & porch: Deck
- Exterior features: Fruit Trees, Rain Gutters, Garden, Lighting
Lot
- Size: 3.05 Acres
- Features: Few Trees, Borders Open Space, Sloped
Details
- Additional structures: Shed(s)
- Parcel number: 276747
- Zoning: RAAA
Construction
Type & style
- Home type: SingleFamily
- Architectural style: Saltbox
- Property subtype: Single Family Residence
Materials
- Clapboard
- Foundation: Concrete Perimeter
- Roof: Asphalt
Condition
- New construction: No
- Year built: 1978
Utilities & green energy
- Sewer: Septic Tank
- Water: Well
Community & neighborhood
Security
- Security features: Security System
Location
- Region: Ridgefield
- Subdivision: Ridgebury
Price history
| Date | Event | Price |
|---|---|---|
| 8/8/2025 | Sold | $760,000+1.3%$292/sqft |
Source: | ||
| 8/5/2025 | Pending sale | $750,000$288/sqft |
Source: | ||
| 6/19/2025 | Listed for sale | $750,000-5.1%$288/sqft |
Source: | ||
| 6/12/2025 | Listing removed | $789,900$303/sqft |
Source: | ||
| 5/21/2025 | Listed for sale | $789,900+113.5%$303/sqft |
Source: | ||
Public tax history
| Year | Property taxes | Tax assessment |
|---|---|---|
| 2025 | $9,169 +4% | $334,740 |
| 2024 | $8,820 +2.1% | $334,740 |
| 2023 | $8,640 +14% | $334,740 +25.6% |
Find assessor info on the county website
Neighborhood: 06877
Nearby schools
GreatSchools rating
- 9/10Ridgebury Elementary SchoolGrades: PK-5Distance: 1.4 mi
- 8/10Scotts Ridge Middle SchoolGrades: 6-8Distance: 2.7 mi
- 10/10Ridgefield High SchoolGrades: 9-12Distance: 2.6 mi
Schools provided by the listing agent
- Elementary: Ridgebury
- High: Ridgefield
Source: Smart MLS. This data may not be complete. We recommend contacting the local school district to confirm school assignments for this home.
Get pre-qualified for a loan
At Zillow Home Loans, we can pre-qualify you in as little as 5 minutes with no impact to your credit score.An equal housing lender. NMLS #10287.
Sell with ease on Zillow
Get a Zillow Showcase℠ listing at no additional cost and you could sell for —faster.
$770,600
2% more+$15,412
With Zillow Showcase(estimated)$786,012
