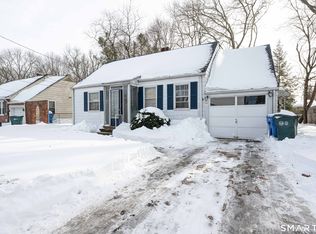Sold for $300,000
$300,000
96 Piper Road, Hamden, CT 06514
3beds
1,396sqft
Single Family Residence
Built in 1940
7,405.2 Square Feet Lot
$350,700 Zestimate®
$215/sqft
$3,129 Estimated rent
Home value
$350,700
$333,000 - $368,000
$3,129/mo
Zestimate® history
Loading...
Owner options
Explore your selling options
What's special
Great opportunity to own this well maintained 3 bedroom, 2 full bath ranch style home with great curb appeal located on a quiet street. This home offers easy one floor living with a wonderful open floor plan. The living room with built-in bookcase adds to the charm. First floor sunken family room with fireplace to enjoy as the weather finally will turn colder. Large eat-in kitchen with sliders that's open to the ground level deck overlooking a beautifully landscaped backyard. Spacious master bedroom with full bath. Hardwood floors throughout most of the home. Economical gas heat,Roof is approximately 10 years old. Just minutes to shopping, restaurants, Farmington Canal, Merritt Parkway and I-91. This home will not qualify for FHA financing. Seller will provide a one year home warranty through American Shield.
Zillow last checked: 8 hours ago
Listing updated: June 10, 2024 at 11:02am
Listed by:
Gene Pica 203-314-7578,
RE/MAX Alliance 203-488-1641
Bought with:
Michelle G. Mateo, REB.0790458
Kaerus Property Group, LLC
Source: Smart MLS,MLS#: 170596746
Facts & features
Interior
Bedrooms & bathrooms
- Bedrooms: 3
- Bathrooms: 2
- Full bathrooms: 2
Primary bedroom
- Features: Full Bath, Hardwood Floor
- Level: Main
- Area: 154 Square Feet
- Dimensions: 11 x 14
Bedroom
- Features: Hardwood Floor
- Level: Main
- Area: 130 Square Feet
- Dimensions: 10 x 13
Bedroom
- Features: Hardwood Floor
- Level: Main
- Area: 100 Square Feet
- Dimensions: 10 x 10
Dining room
- Features: Hardwood Floor
- Level: Main
- Area: 110 Square Feet
- Dimensions: 10 x 11
Family room
- Features: Fireplace, Sunken
- Level: Main
- Area: 162 Square Feet
- Dimensions: 9 x 18
Kitchen
- Features: Sliders, Tile Floor
- Level: Main
- Area: 252 Square Feet
- Dimensions: 12 x 21
Living room
- Features: Hardwood Floor
- Level: Main
- Area: 221 Square Feet
- Dimensions: 13 x 17
Heating
- Forced Air, Natural Gas
Cooling
- Central Air
Appliances
- Included: Oven/Range, Microwave, Refrigerator, Washer, Dryer, Gas Water Heater
- Laundry: Lower Level
Features
- Basement: Full,Partially Finished
- Attic: Pull Down Stairs
- Number of fireplaces: 1
Interior area
- Total structure area: 1,396
- Total interior livable area: 1,396 sqft
- Finished area above ground: 1,396
Property
Parking
- Parking features: Driveway, Paved, Asphalt
- Has uncovered spaces: Yes
Features
- Patio & porch: Deck
- Has private pool: Yes
- Pool features: Above Ground
- Fencing: Full
Lot
- Size: 7,405 sqft
- Features: Subdivided, Level
Details
- Additional structures: Shed(s)
- Parcel number: 1134561
- Zoning: R4
Construction
Type & style
- Home type: SingleFamily
- Architectural style: Ranch
- Property subtype: Single Family Residence
Materials
- Vinyl Siding
- Foundation: Concrete Perimeter
- Roof: Asphalt
Condition
- New construction: No
- Year built: 1940
Utilities & green energy
- Sewer: Public Sewer
- Water: Public
- Utilities for property: Cable Available
Community & neighborhood
Community
- Community features: Park, Pool, Shopping/Mall
Location
- Region: Hamden
Price history
| Date | Event | Price |
|---|---|---|
| 3/26/2024 | Sold | $300,000+3.5%$215/sqft |
Source: | ||
| 3/26/2024 | Pending sale | $289,900$208/sqft |
Source: | ||
| 9/13/2023 | Listed for sale | $289,900+121.3%$208/sqft |
Source: | ||
| 8/9/2000 | Sold | $131,000$94/sqft |
Source: | ||
Public tax history
| Year | Property taxes | Tax assessment |
|---|---|---|
| 2025 | $10,510 +55.2% | $202,580 +66.3% |
| 2024 | $6,773 -1.4% | $121,800 |
| 2023 | $6,867 +1.6% | $121,800 |
Find assessor info on the county website
Neighborhood: 06514
Nearby schools
GreatSchools rating
- 3/10Church Street SchoolGrades: PK-6Distance: 0.3 mi
- 4/10Hamden Middle SchoolGrades: 7-8Distance: 2.2 mi
- 4/10Hamden High SchoolGrades: 9-12Distance: 1.3 mi
Get pre-qualified for a loan
At Zillow Home Loans, we can pre-qualify you in as little as 5 minutes with no impact to your credit score.An equal housing lender. NMLS #10287.
Sell with ease on Zillow
Get a Zillow Showcase℠ listing at no additional cost and you could sell for —faster.
$350,700
2% more+$7,014
With Zillow Showcase(estimated)$357,714
