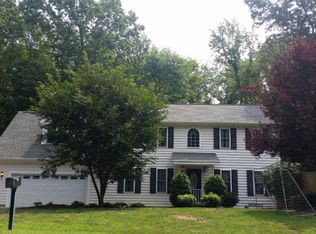Sold for $481,697
$481,697
96 Quarry Rd, Farmville, VA 23901
4beds
3,900sqft
Single Family Residence
Built in 2008
3.34 Acres Lot
$522,900 Zestimate®
$124/sqft
$2,901 Estimated rent
Home value
$522,900
$497,000 - $554,000
$2,901/mo
Zestimate® history
Loading...
Owner options
Explore your selling options
What's special
Cape Cod located just minutes from downtown Farmville in a quiet neighborhood on 3+ Acres. Picturesque setting w/ welcoming front porch. Enjoy main level living. The kitchen features beautiful white cabinets, granite countertops & stainless appliances. On the main level, you'll also find a large dining space, laundry room, eat-in kitchen & a master bedroom with an en-suite. Upstairs, there are 2 more spacious bedrooms that share a bathroom, along w/ a large bonus room located over the garage. The finished basement is a versatile space, offering a large den, a gym, storage area, an additional bedroom & a full bathroom. The house is equipped with a whole house generator, ensuring uninterrupted power supply & a reverse osmosis water filtration system. Property has a 500-gallon underground propane tank. Oversized garage/workshop, outdoor fire pit area & even an optional chicken coop. Idyllic country lifestyle while still being conveniently close to everything.
Zillow last checked: 8 hours ago
Listing updated: July 12, 2023 at 12:13pm
Listed by:
Betsy A Ferguson 434-941-8699 betsy@lynchburgsfinest.com,
Lynchburg's Finest Team LLC,
Yvonne Jansen 434-509-0201,
Real Broker, LLC
Bought with:
OUT OF AREA BROKER
OUT OF AREA BROKER
Source: LMLS,MLS#: 344279 Originating MLS: Lynchburg Board of Realtors
Originating MLS: Lynchburg Board of Realtors
Facts & features
Interior
Bedrooms & bathrooms
- Bedrooms: 4
- Bathrooms: 4
- Full bathrooms: 3
- 1/2 bathrooms: 1
Primary bedroom
- Level: First
- Area: 210
- Dimensions: 14 x 15
Bedroom
- Dimensions: 0 x 0
Bedroom 2
- Level: Second
- Area: 256
- Dimensions: 16 x 16
Bedroom 3
- Level: Second
- Area: 256
- Dimensions: 16 x 16
Bedroom 4
- Level: Below Grade
- Area: 286
- Dimensions: 22 x 13
Bedroom 5
- Area: 0
- Dimensions: 0 x 0
Dining room
- Level: First
- Area: 156
- Dimensions: 12 x 13
Family room
- Level: Second
- Area: 364
- Dimensions: 26 x 14
Great room
- Area: 0
- Dimensions: 0 x 0
Kitchen
- Level: First
- Area: 221
- Dimensions: 17 x 13
Living room
- Level: First
- Area: 320
- Dimensions: 16 x 20
Office
- Area: 0
- Dimensions: 0 x 0
Heating
- Heat Pump, Two-Zone
Cooling
- Heat Pump, Two-Zone
Appliances
- Included: Dishwasher, Microwave, Electric Range, Refrigerator, Electric Water Heater
- Laundry: Dryer Hookup, Laundry Room, Main Level, Separate Laundry Rm., Washer Hookup
Features
- Ceiling Fan(s), Drywall, High Speed Internet, Main Level Bedroom, Main Level Den, Primary Bed w/Bath, Separate Dining Room, Tile Bath(s), Walk-In Closet(s), Workshop
- Flooring: Carpet, Ceramic Tile, Hardwood
- Basement: Exterior Entry,Finished,Heated,Interior Entry,Walk-Out Access
- Attic: Access
Interior area
- Total structure area: 3,900
- Total interior livable area: 3,900 sqft
- Finished area above ground: 2,743
- Finished area below ground: 1,157
Property
Parking
- Parking features: Concrete Drive, Off Street
- Has garage: Yes
- Has uncovered spaces: Yes
Features
- Levels: Two
- Exterior features: Garden
Lot
- Size: 3.34 Acres
- Features: Landscaped, Undergrnd Utilities
Details
- Parcel number: 052A19B
Construction
Type & style
- Home type: SingleFamily
- Architectural style: Cape Cod
- Property subtype: Single Family Residence
Materials
- Masonite
- Roof: Shingle
Condition
- Year built: 2008
Utilities & green energy
- Sewer: Septic Tank
- Water: Well
- Utilities for property: Cable Available, Cable Connections
Community & neighborhood
Security
- Security features: Smoke Detector(s)
Location
- Region: Farmville
- Subdivision: Briery Creek Estates II
Price history
| Date | Event | Price |
|---|---|---|
| 7/12/2023 | Sold | $481,697+0.6%$124/sqft |
Source: | ||
| 5/28/2023 | Pending sale | $479,000$123/sqft |
Source: | ||
| 5/26/2023 | Listed for sale | $479,000+53.5%$123/sqft |
Source: | ||
| 6/15/2018 | Sold | $312,000-2.5%$80/sqft |
Source: | ||
| 5/1/2018 | Pending sale | $319,900$82/sqft |
Source: Yoder Properties, Inc. #41315 Report a problem | ||
Public tax history
| Year | Property taxes | Tax assessment |
|---|---|---|
| 2024 | $1,634 +8.5% | $320,400 |
| 2023 | $1,506 +1.6% | $320,400 +1.6% |
| 2022 | $1,482 | $315,400 |
Find assessor info on the county website
Neighborhood: 23901
Nearby schools
GreatSchools rating
- 2/10Prince Edward Middle SchoolGrades: 5-8Distance: 0.7 mi
- 2/10Prince Edward County High SchoolGrades: 9-12Distance: 0.7 mi
- 6/10Prince Edward Elementary SchoolGrades: PK-4Distance: 0.7 mi
Get pre-qualified for a loan
At Zillow Home Loans, we can pre-qualify you in as little as 5 minutes with no impact to your credit score.An equal housing lender. NMLS #10287.
Sell for more on Zillow
Get a Zillow Showcase℠ listing at no additional cost and you could sell for .
$522,900
2% more+$10,458
With Zillow Showcase(estimated)$533,358
