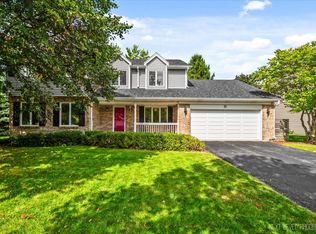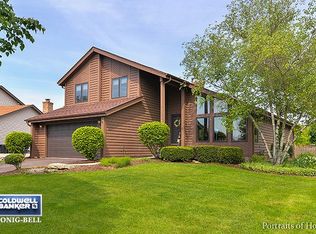Closed
$430,000
96 Red Fox Run, Montgomery, IL 60538
4beds
2,306sqft
Single Family Residence
Built in 1988
0.35 Acres Lot
$440,400 Zestimate®
$186/sqft
$2,680 Estimated rent
Home value
$440,400
$401,000 - $484,000
$2,680/mo
Zestimate® history
Loading...
Owner options
Explore your selling options
What's special
Spacious 4-Bedroom Home in Seasons Ridge - Move-In Ready! Welcome to your new home in the desirable Seasons Ridge community of Montgomery, IL! This beautifully maintained 4-bedroom, 2.5-bath home offers a perfect blend of comfort and style, with updates and features that make it truly move-in ready. Step inside to find 4 spacious bedrooms, upgraded windows that fill the home with natural light, and a vaulted ceiling in the family room that enhances the open, airy feel. Cozy up next to the gas fireplace, or entertain with ease in the large living and dining areas. The 2023 roof gives peace of mind, while the finished basement, freshly painted, adds even more space for recreation or a home office. Outside, enjoy a large backyard complete with a deck and hot tub-perfect for relaxing or entertaining year-round. The primary suite features its own vaulted ceiling, adding an extra touch of elegance. With plenty of storage, a great layout, and an unbeatable location close to schools, parks, and shopping, this home checks every box. Don't miss your chance to own this gem in Seasons Ridge-schedule your showing today!
Zillow last checked: 8 hours ago
Listing updated: May 31, 2025 at 06:21am
Listing courtesy of:
Tammy Rodrigues 630-401-6210,
GENERATION HOME PRO
Bought with:
Jeff Ristine
Keller Williams Infinity
Source: MRED as distributed by MLS GRID,MLS#: 12338275
Facts & features
Interior
Bedrooms & bathrooms
- Bedrooms: 4
- Bathrooms: 3
- Full bathrooms: 2
- 1/2 bathrooms: 1
Primary bedroom
- Features: Flooring (Carpet), Window Treatments (All), Bathroom (Full)
- Level: Second
- Area: 204 Square Feet
- Dimensions: 17X12
Bedroom 2
- Features: Flooring (Carpet), Window Treatments (All)
- Level: Second
- Area: 143 Square Feet
- Dimensions: 13X11
Bedroom 3
- Features: Flooring (Carpet), Window Treatments (All)
- Level: Second
- Area: 143 Square Feet
- Dimensions: 13X11
Bedroom 4
- Features: Flooring (Carpet), Window Treatments (All)
- Level: Second
- Area: 110 Square Feet
- Dimensions: 11X10
Dining room
- Features: Flooring (Carpet), Window Treatments (All)
- Level: Main
- Area: 156 Square Feet
- Dimensions: 13X12
Eating area
- Features: Flooring (Wood Laminate)
- Level: Main
- Area: 135 Square Feet
- Dimensions: 15X09
Family room
- Features: Flooring (Carpet), Window Treatments (All)
- Level: Main
- Area: 266 Square Feet
- Dimensions: 19X14
Kitchen
- Features: Kitchen (Eating Area-Breakfast Bar, Eating Area-Table Space, Pantry-Closet), Flooring (Wood Laminate), Window Treatments (All)
- Level: Main
- Area: 156 Square Feet
- Dimensions: 13X12
Living room
- Features: Flooring (Carpet), Window Treatments (All)
- Level: Main
- Area: 238 Square Feet
- Dimensions: 17X14
Recreation room
- Features: Flooring (Carpet), Window Treatments (All)
- Level: Basement
- Area: 702 Square Feet
- Dimensions: 27X26
Storage
- Features: Flooring (Other)
- Level: Basement
- Area: 180 Square Feet
- Dimensions: 15X12
Heating
- Natural Gas
Cooling
- Central Air
Appliances
- Included: Range, Dishwasher, Refrigerator, Washer, Dryer, Disposal
- Laundry: Main Level
Features
- Cathedral Ceiling(s)
- Flooring: Laminate
- Basement: Finished,Crawl Space,Partial
- Number of fireplaces: 1
- Fireplace features: Family Room
Interior area
- Total structure area: 0
- Total interior livable area: 2,306 sqft
Property
Parking
- Total spaces: 2
- Parking features: Garage Door Opener, On Site, Garage Owned, Attached, Garage
- Attached garage spaces: 2
- Has uncovered spaces: Yes
Accessibility
- Accessibility features: No Disability Access
Features
- Stories: 2
- Patio & porch: Deck, Porch
- Has spa: Yes
- Spa features: Outdoor Hot Tub, Indoor Hot Tub
Lot
- Size: 0.35 Acres
- Dimensions: 78 X 203 X 80 X 184
Details
- Parcel number: 0304103027
- Special conditions: None
- Other equipment: Water-Softener Owned, Ceiling Fan(s), Sump Pump
Construction
Type & style
- Home type: SingleFamily
- Property subtype: Single Family Residence
Materials
- Vinyl Siding
Condition
- New construction: No
- Year built: 1988
Utilities & green energy
- Sewer: Public Sewer
- Water: Public
Community & neighborhood
Security
- Security features: Carbon Monoxide Detector(s)
Community
- Community features: Park
Location
- Region: Montgomery
- Subdivision: Seasons Ridge
HOA & financial
HOA
- Services included: None
Other
Other facts
- Listing terms: Conventional
- Ownership: Fee Simple
Price history
| Date | Event | Price |
|---|---|---|
| 5/30/2025 | Sold | $430,000+1.2%$186/sqft |
Source: | ||
| 5/7/2025 | Contingent | $425,000$184/sqft |
Source: | ||
| 5/1/2025 | Listed for sale | $425,000+70.3%$184/sqft |
Source: | ||
| 7/19/2017 | Sold | $249,500$108/sqft |
Source: | ||
| 6/5/2017 | Pending sale | $249,500$108/sqft |
Source: RE/MAX All Pro #09640797 | ||
Public tax history
| Year | Property taxes | Tax assessment |
|---|---|---|
| 2024 | $9,042 +2.6% | $115,293 +11% |
| 2023 | $8,813 +6.1% | $103,868 +9% |
| 2022 | $8,306 +3.7% | $95,292 +7% |
Find assessor info on the county website
Neighborhood: 60538
Nearby schools
GreatSchools rating
- 6/10Boulder Hill Elementary SchoolGrades: K-5Distance: 0.8 mi
- 4/10Thompson Jr High SchoolGrades: 6-8Distance: 1.6 mi
- 8/10Oswego High SchoolGrades: 9-12Distance: 2.6 mi
Schools provided by the listing agent
- District: 308
Source: MRED as distributed by MLS GRID. This data may not be complete. We recommend contacting the local school district to confirm school assignments for this home.

Get pre-qualified for a loan
At Zillow Home Loans, we can pre-qualify you in as little as 5 minutes with no impact to your credit score.An equal housing lender. NMLS #10287.
Sell for more on Zillow
Get a free Zillow Showcase℠ listing and you could sell for .
$440,400
2% more+ $8,808
With Zillow Showcase(estimated)
$449,208
