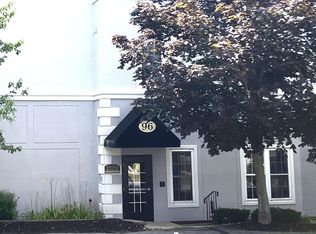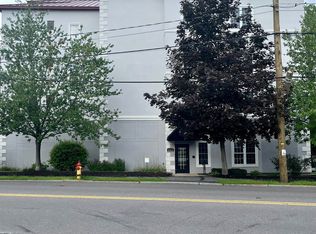AN URBAN RETREAT with CHARISMATIC AMBIANCE, Your TWO STORY NORTH-END PENTHOUSE Is Waiting For Your ARRIVAL! At the heart of Manchester's most historic neighborhood, a short walk to fine restaurants and shops, Livingston Park and a convenient location for any commute. Pull into your gated garage with two assigned parking spots (#22 & #40), storage locker, bike rack and ample visitor space. Enter the newly designed lobby & Ride the elevator to the top, step into a welcoming foyer with tile floors and sunlight streaming through the windows. Imagine preparing your favorite meal in the well-appointed kitchen while chatting with guests relaxing in your spacious living and dining areas, just the spots for entertaining. Plan your 3rd Bedroom / bonus space as a home-office or comfortable den with a closet and room for an overnight guest. Take in the city sky line on the balcony and create a lush oasis with plantings. Upstairs a guest bedroom, laundry area, a tasteful full bathroom and a master bedroom with generous closet space and your mechanical room. Enjoy community style living with SOUND PROOF Concrete Walls! Central Air, Natural Gas Heat and BRAND NEW Dishwasher, Toilet & WATER HEATER!!! CAREFREE LIVING at its Finest!
This property is off market, which means it's not currently listed for sale or rent on Zillow. This may be different from what's available on other websites or public sources.

