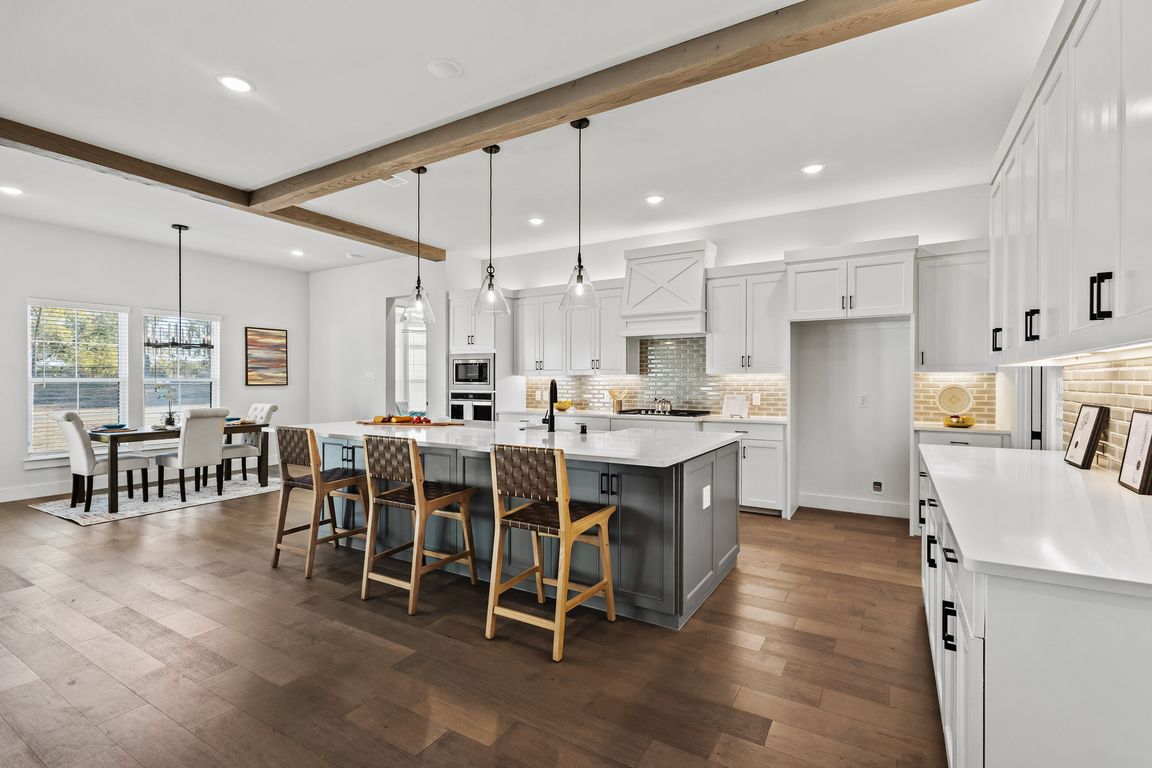
For sale
$800,000
3beds
3,013sqft
96 Stockton Dr, Van Alstyne, TX 75495
3beds
3,013sqft
Farm, single family residence
Built in 2022
1.06 Acres
3 Attached garage spaces
$266 price/sqft
$1,200 annually HOA fee
What's special
Cozy fireplaceWood-look flooringSpacious bedroomsSpa-style bathLuxury primary suiteGenerous fenced backyard
Built in 2022, this stunning modern farmhouse blends timeless design with everyday comfort. Inside, you’ll find 3 spacious bedrooms, 2.5 baths, an office, and a game room—plenty of space for work, play, and relaxation. The open-concept living area welcomes you with natural light and a cozy fireplace. Durable wood-look flooring runs through ...
- 14 hours |
- 300 |
- 13 |
Source: NTREIS,MLS#: 21105970
Travel times
Living Room
Kitchen
Primary Bedroom
Zillow last checked: 8 hours ago
Listing updated: 14 hours ago
Listed by:
Kim Elizabeth 0713594,
Epique Realty LLC 512-387-0722
Source: NTREIS,MLS#: 21105970
Facts & features
Interior
Bedrooms & bathrooms
- Bedrooms: 3
- Bathrooms: 3
- Full bathrooms: 2
- 1/2 bathrooms: 1
Primary bedroom
- Features: Closet Cabinetry, Ceiling Fan(s), Double Vanity, En Suite Bathroom, Sitting Area in Primary, Separate Shower, Walk-In Closet(s)
- Level: First
- Dimensions: 20 x 14
Bedroom
- Features: Ceiling Fan(s), Split Bedrooms
- Level: First
- Dimensions: 12 x 11
Bedroom
- Features: Closet Cabinetry, Ceiling Fan(s), Split Bedrooms
- Level: First
- Dimensions: 12 x 11
Primary bathroom
- Features: Dual Sinks, Double Vanity, En Suite Bathroom, Granite Counters, Stone Counters, Separate Shower
- Level: First
- Dimensions: 14 x 14
Dining room
- Level: First
- Dimensions: 15 x 9
Other
- Features: Jack and Jill Bath, Stone Counters
- Level: First
- Dimensions: 6 x 10
Game room
- Level: First
- Dimensions: 18 x 16
Half bath
- Features: Granite Counters
- Level: First
- Dimensions: 7 x 5
Kitchen
- Features: Breakfast Bar, Built-in Features, Kitchen Island, Pantry, Stone Counters, Walk-In Pantry
- Level: First
- Dimensions: 11 x 19
Laundry
- Features: Built-in Features, Closet, Granite Counters, Utility Sink
- Level: First
- Dimensions: 9 x 11
Living room
- Features: Ceiling Fan(s), Fireplace
- Level: First
- Dimensions: 26 x 19
Mud room
- Features: Built-in Features
- Level: First
- Dimensions: 7 x 3
Office
- Level: First
- Dimensions: 12 x 13
Heating
- Central, Fireplace(s), Natural Gas, Zoned
Cooling
- Central Air, Ceiling Fan(s), Electric, Zoned
Appliances
- Included: Dishwasher, Gas Cooktop, Disposal, Gas Oven, Gas Water Heater, Microwave, Tankless Water Heater, Vented Exhaust Fan
- Laundry: Laundry in Utility Room
Features
- Decorative/Designer Lighting Fixtures, Double Vanity, High Speed Internet, Kitchen Island, Open Floorplan, Pantry, Smart Home, Cable TV, Vaulted Ceiling(s), Walk-In Closet(s)
- Flooring: Carpet, Ceramic Tile, Other
- Windows: Bay Window(s), Window Coverings
- Has basement: No
- Number of fireplaces: 1
- Fireplace features: Living Room
Interior area
- Total interior livable area: 3,013 sqft
Video & virtual tour
Property
Parking
- Total spaces: 3
- Parking features: Door-Single, Driveway, Garage, Garage Door Opener, Garage Faces Side
- Attached garage spaces: 3
- Has uncovered spaces: Yes
Features
- Levels: One
- Stories: 1
- Patio & porch: Covered
- Exterior features: Garden, Lighting, Rain Gutters
- Pool features: None
- Fencing: Chain Link
Lot
- Size: 1.06 Acres
- Features: Acreage, Back Yard, Lawn, Level, Sprinkler System, Few Trees
- Residential vegetation: Grassed
Details
- Parcel number: 393318
- Other equipment: Home Theater
Construction
Type & style
- Home type: SingleFamily
- Architectural style: Farmhouse,Modern,Detached
- Property subtype: Farm, Single Family Residence
Materials
- Brick
- Foundation: Slab
- Roof: Composition
Condition
- Year built: 2022
Utilities & green energy
- Sewer: Aerobic Septic
- Water: Public
- Utilities for property: Septic Available, Water Available, Cable Available
Community & HOA
Community
- Security: Carbon Monoxide Detector(s), Smoke Detector(s)
- Subdivision: Chapel Creek Farms At Van Alst
HOA
- Has HOA: Yes
- Services included: All Facilities, Maintenance Grounds
- HOA fee: $1,200 annually
- HOA name: Neighborhood Management
- HOA phone: 972-674-3791
Location
- Region: Van Alstyne
Financial & listing details
- Price per square foot: $266/sqft
- Tax assessed value: $767,554
- Annual tax amount: $12,751
- Date on market: 11/8/2025
- Listing terms: Cash,Conventional,FHA,Texas Vet,USDA Loan,VA Loan
- Exclusions: Mowing equipment, air compressor and staging furnishings.