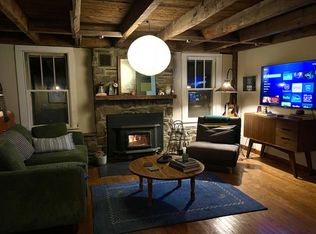Closed
Street View
$263,000
96 Stone Bridge Road, Durham, NY 12423
3beds
2,026sqft
Single Family Residence
Built in 1900
1.8 Acres Lot
$278,500 Zestimate®
$130/sqft
$-- Estimated rent
Home value
$278,500
$212,000 - $373,000
Not available
Zestimate® history
Loading...
Owner options
Explore your selling options
What's special
Set on 1.80 acres this charming farmhouse features 3 bedrooms, 1 bath. this home has original interior barn beams that make this farmhouse ready for its new owner/investor. Country charm awaits you with an eat in country kitchen, wide wood planked floors, large family/dining room, living room with wood burning stove. Original wood floors, wood built in cabinetry in the living room. new metal roof and other upgrades make this a perfect getaway from the hustle and bustle. A porch off the living room for sitting with your coffee, laptop, and enjoying the serenity of the local community. Close to golfing, skiing, hiking, horseback riding, restaurants, this quintessential farm style home is steps to Furlong's waterfalls and minutes to Zoom Flume water park. Less than 20 minutes to skiing. The Irish area of the Northern Catskills located in E. Durham, NY.Priced to Sell!
Zillow last checked: 8 hours ago
Listing updated: May 09, 2025 at 05:58pm
Listed by:
Patricia Kelaher 201-376-2165,
Bunce Realty
Bought with:
Gregory Kardos, 10491213706
Barns & Farms Realty, LLC
Source: HVCRMLS,MLS#: 151448
Facts & features
Interior
Bedrooms & bathrooms
- Bedrooms: 3
- Bathrooms: 1
- Full bathrooms: 1
Bedroom
- Level: Second
Bedroom
- Level: Second
Bedroom
- Level: Second
Bathroom
- Level: First
Dining room
- Level: First
Kitchen
- Level: First
Living room
- Level: First
Other
- Level: First
Heating
- Forced Air, Oil
Appliances
- Included: Water Heater, Washer, Refrigerator, Range, Microwave, Electric Water Heater, Dryer
Features
- High Speed Internet
- Flooring: Hardwood, Vinyl
- Basement: Dirt Floor,Full
- Number of fireplaces: 1
- Fireplace features: Living Room, Wood Burning
Interior area
- Total structure area: 2,026
- Total interior livable area: 2,026 sqft
Property
Parking
- Total spaces: 1.5
- Parking features: Garage
- Garage spaces: 1.5
Features
- Levels: One and One Half
- Patio & porch: Deck, Porch
- Has view: Yes
- View description: Rural, Trees/Woods
Lot
- Size: 1.80 Acres
Details
- Parcel number: 35.03117
- Zoning description: Residential
Construction
Type & style
- Home type: SingleFamily
- Architectural style: Farmhouse
- Property subtype: Single Family Residence
Materials
- Aluminum Siding, Frame, Other
- Foundation: Stone
- Roof: Metal,Other
Condition
- Year built: 1900
Utilities & green energy
- Electric: 200+ Amp Service
- Sewer: Septic Tank
- Water: Well
Community & neighborhood
Location
- Region: East Durham
HOA & financial
HOA
- Has HOA: No
Other
Other facts
- Road surface type: Paved
Price history
| Date | Event | Price |
|---|---|---|
| 5/20/2024 | Sold | $263,000-5.7%$130/sqft |
Source: | ||
| 4/22/2024 | Contingent | $279,000$138/sqft |
Source: | ||
| 4/9/2024 | Pending sale | $279,000$138/sqft |
Source: | ||
| 2/29/2024 | Listed for sale | $279,000+191.3%$138/sqft |
Source: | ||
| 9/7/2016 | Sold | $95,790$47/sqft |
Source: | ||
Public tax history
Tax history is unavailable.
Neighborhood: 12423
Nearby schools
GreatSchools rating
- 7/10Cairo Elementary SchoolGrades: K-5Distance: 7.2 mi
- 6/10Cairo Durham Middle SchoolGrades: 6-8Distance: 2.8 mi
- 4/10Cairo Durham High SchoolGrades: 9-12Distance: 2.8 mi
