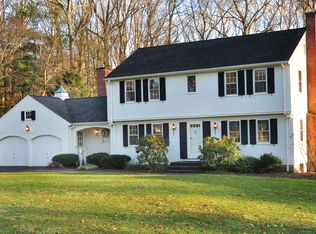Sold for $419,000
$419,000
96 Timrod Road, Manchester, CT 06040
3beds
2,172sqft
Single Family Residence
Built in 1974
0.54 Acres Lot
$447,900 Zestimate®
$193/sqft
$3,171 Estimated rent
Home value
$447,900
$403,000 - $497,000
$3,171/mo
Zestimate® history
Loading...
Owner options
Explore your selling options
What's special
You will Love this Wonderful Ansaldi Built Home at 96 Timrod Road on just over a 1/2 acre. Hardwood Floors on First Floor, Beautifully tiled bathrooms and kitchen. 3 Bedrooms & 3 Full Bathrooms that have been recently remodeled. The Eat In Kitchen has been updated with ample cabinets ,counter space and stainless steel appliances. The dining room has a beautiful picture window that looks out over the stunning yard with inground pool, gazebo, concrete patio and auto awning. Great for entertaining!! The living room has a Bay window, 2 wonderful glass enclosed bookshelves that light up and are on each side of the fireplace . Come to the lower level into the family room with fireplace, full bath & kitchenette which could once again be used as an in-law. Oversized 2 car garage, Central Air, Generator, New Gas Furnace & H20 . This home is in wonderful condition -Come take a peek
Zillow last checked: 8 hours ago
Listing updated: October 01, 2024 at 02:35am
Listed by:
Donna L. Connolly 860-916-4788,
ERA Blanchard & Rossetto 860-646-2482
Bought with:
Maryrose Tierney
Tea Leaf Realty
Source: Smart MLS,MLS#: 24037640
Facts & features
Interior
Bedrooms & bathrooms
- Bedrooms: 3
- Bathrooms: 3
- Full bathrooms: 3
Primary bedroom
- Features: Full Bath, Hardwood Floor
- Level: Main
Bedroom
- Features: Hardwood Floor
- Level: Main
Bedroom
- Features: Hardwood Floor
- Level: Main
Dining room
- Features: Hardwood Floor
- Level: Main
Family room
- Features: Fireplace
- Level: Lower
Living room
- Features: Bay/Bow Window, Bookcases, Fireplace, Hardwood Floor
- Level: Main
Other
- Level: Lower
Heating
- Hot Water, Natural Gas
Cooling
- Central Air
Appliances
- Included: Oven/Range, Microwave, Refrigerator, Dishwasher, Disposal, Washer, Dryer, Water Heater
- Laundry: Lower Level
Features
- Windows: Thermopane Windows
- Basement: Full,Heated,Garage Access,Cooled,Partially Finished,Liveable Space
- Attic: Access Via Hatch
- Number of fireplaces: 2
Interior area
- Total structure area: 2,172
- Total interior livable area: 2,172 sqft
- Finished area above ground: 1,548
- Finished area below ground: 624
Property
Parking
- Total spaces: 2
- Parking features: Attached, Garage Door Opener
- Attached garage spaces: 2
Features
- Patio & porch: Patio
- Exterior features: Awning(s), Garden, Underground Sprinkler
- Has private pool: Yes
- Pool features: Vinyl, In Ground
- Fencing: Partial
Lot
- Size: 0.54 Acres
- Features: Level
Details
- Additional structures: Shed(s), Gazebo
- Parcel number: 630359
- Zoning: AA
- Other equipment: Generator
Construction
Type & style
- Home type: SingleFamily
- Architectural style: Ranch
- Property subtype: Single Family Residence
Materials
- Shake Siding, Brick
- Foundation: Concrete Perimeter, Raised
- Roof: Shingle
Condition
- New construction: No
- Year built: 1974
Utilities & green energy
- Sewer: Public Sewer
- Water: Public
- Utilities for property: Cable Available
Green energy
- Energy efficient items: Windows
Community & neighborhood
Community
- Community features: Golf, Health Club, Lake, Library, Medical Facilities, Park, Playground
Location
- Region: Manchester
- Subdivision: Martins
Price history
| Date | Event | Price |
|---|---|---|
| 9/30/2024 | Sold | $419,000-0.2%$193/sqft |
Source: | ||
| 8/16/2024 | Listed for sale | $419,900$193/sqft |
Source: | ||
Public tax history
| Year | Property taxes | Tax assessment |
|---|---|---|
| 2025 | $8,083 +2.9% | $203,000 |
| 2024 | $7,852 +4% | $203,000 |
| 2023 | $7,552 +3% | $203,000 |
Find assessor info on the county website
Neighborhood: Martin
Nearby schools
GreatSchools rating
- 4/10Martin SchoolGrades: PK-4Distance: 0.8 mi
- 4/10Illing Middle SchoolGrades: 7-8Distance: 2 mi
- 4/10Manchester High SchoolGrades: 9-12Distance: 1.9 mi
Schools provided by the listing agent
- Elementary: Martin
- Middle: Illing
- High: Manchester
Source: Smart MLS. This data may not be complete. We recommend contacting the local school district to confirm school assignments for this home.
Get pre-qualified for a loan
At Zillow Home Loans, we can pre-qualify you in as little as 5 minutes with no impact to your credit score.An equal housing lender. NMLS #10287.
Sell for more on Zillow
Get a Zillow Showcase℠ listing at no additional cost and you could sell for .
$447,900
2% more+$8,958
With Zillow Showcase(estimated)$456,858
