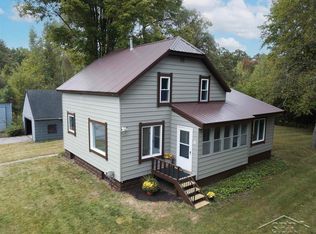Sold for $430,000
$430,000
96 W Star Rd, Sanford, MI 48657
4beds
2,440sqft
Single Family Residence
Built in 2017
16.5 Acres Lot
$498,400 Zestimate®
$176/sqft
$2,497 Estimated rent
Home value
$498,400
$473,000 - $528,000
$2,497/mo
Zestimate® history
Loading...
Owner options
Explore your selling options
What's special
Built in 2017, this home sits in over 16 beautiful acres. It boasts 1840+ square feet, with an additional 600 square feet bonus room. As you step inside, the laminate bamboo floors greet you, giving the house a warm & inviting atmosphere. The porcelain mud room is not just a practical space but also a beautiful one, with its sleek design and easy-to-clean surface. The house has a primary bedroom that was a sanctuary of its own, complete with a walk-in closet. The walk-in shower in the en-suite bathroom is a luxurious addition. The Pella windows bring in an abundance of natural light, illuminating the huge island in the kitchen. The espresso cabinets provide a touch of sophistication, complementing the bronze light fixtures. The great room, with its cozy fireplace, is the heart of the home. The cement patio overlooks a pond, complete with a zip line and a beautiful fountain. This outdoor oasis is a haven for relaxation and play, offering a touch of adventure. Inside, there are 4 bedrooms, each with its own unique charm. The dual vanity in the bathroom allows for morning routines to be carried out with ease. The laminate counters perfectly complement the arts and crafts doors. Ceiling fans spin gently overhead, providing comfort during warm summer nights. In the bonus room, a mini split keeps the temperature just right, while the tongue-in-groove slatted wall adds a touch of character. The house is equipped with natural gas, ensuring convenience and efficiency. Spectrum internet keeps the occupants connected with the world. With on-demand features, such as air conditioning and a plug-in generator, this house is prepared for any situation that might arise. To complete this extraordinary package, a 12x24 shed is nestled in the backyard, providing ample storage space and versatility.
Zillow last checked: 9 hours ago
Listing updated: December 06, 2023 at 07:12am
Listed by:
Shelley Park Cluff,
NextHome Park Place Homes Group
Bought with:
Heather McLaughlin, 6506046149
Modern Realty
Source: MIDMLS,MLS#: 50124990
Facts & features
Interior
Bedrooms & bathrooms
- Bedrooms: 4
- Bathrooms: 2
- Full bathrooms: 2
Bedroom 1
- Level: First
- Area: 204
- Dimensions: 12 x 17
Bedroom 2
- Level: First
- Area: 121
- Dimensions: 11 x 11
Bedroom 3
- Level: First
- Area: 135
- Dimensions: 15 x 9
Bedroom 4
- Level: First
- Area: 165
- Dimensions: 11 x 15
Bathroom 1
- Level: First
- Area: 108
- Dimensions: 9 x 12
Bathroom 2
- Level: First
- Area: 50
- Dimensions: 5 x 10
Dining room
- Level: First
- Area: 108
- Dimensions: 9 x 12
Kitchen
- Level: First
- Area: 170
- Dimensions: 10 x 17
Living room
- Level: First
- Area: 360
- Dimensions: 18 x 20
Heating
- Natural Gas, Forced Air
Appliances
- Laundry: First Level
Features
- Has basement: No
- Has fireplace: Yes
- Fireplace features: Natural Fireplace
Interior area
- Total structure area: 24,400
- Total interior livable area: 2,440 sqft
- Finished area below ground: 0
Property
Parking
- Total spaces: 2.5
- Parking features: Attached
- Attached garage spaces: 2.5
Features
- Levels: One
- Stories: 1
- Waterfront features: Pond
- Body of water: pond
- Frontage type: Road
- Frontage length: 590
Lot
- Size: 16.50 Acres
- Dimensions: 590 x 1260
Details
- Parcel number: 01003610058500
Construction
Type & style
- Home type: SingleFamily
- Architectural style: Ranch
- Property subtype: Single Family Residence
Materials
- Vinyl Siding
- Foundation: Crawl
Condition
- Year built: 2017
Utilities & green energy
- Sewer: Septic Tank
- Water: Public
Community & neighborhood
Location
- Region: Sanford
Other
Other facts
- Price range: $430K - $430K
- Listing terms: Cash,Conventional,FHA,VA Loan
- Ownership: Private
Price history
| Date | Event | Price |
|---|---|---|
| 11/21/2023 | Sold | $430,000$176/sqft |
Source: | ||
| 10/31/2023 | Pending sale | $430,000$176/sqft |
Source: | ||
| 10/13/2023 | Listed for sale | $430,000$176/sqft |
Source: | ||
Public tax history
| Year | Property taxes | Tax assessment |
|---|---|---|
| 2025 | $7,395 +65.7% | $247,900 +16% |
| 2024 | $4,463 +31.4% | $213,700 +28.6% |
| 2023 | $3,398 | $166,200 +24.3% |
Find assessor info on the county website
Neighborhood: 48657
Nearby schools
GreatSchools rating
- 6/10Meridian Junior High SchoolGrades: 5-8Distance: 1.6 mi
- 7/10Meridian Early College High SchoolGrades: 9-12Distance: 1.9 mi
- 6/10Meridian Elementary SchoolGrades: PK-4Distance: 1.8 mi
Schools provided by the listing agent
- District: Meridian Public Schools
Source: MIDMLS. This data may not be complete. We recommend contacting the local school district to confirm school assignments for this home.

Get pre-qualified for a loan
At Zillow Home Loans, we can pre-qualify you in as little as 5 minutes with no impact to your credit score.An equal housing lender. NMLS #10287.
