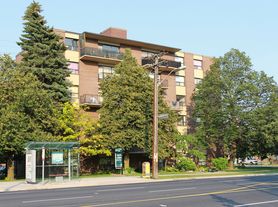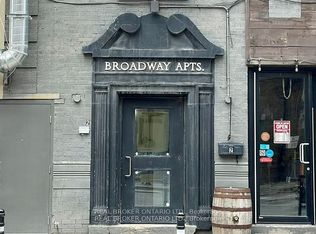Don't miss this fantastic opportunity to Lease This Gorgeous 2 bedrooms/ 1 bathrooms brand new Multi Family Unit with Open-Concept Floor Plan with Stunning Design. This open-concept home boasts a gourmet kitchen with quartz counters, stainless steel appliances, and a large island with a breakfast bar, perfect For Entertaining While Cooking. Located Closer to Schools, Park, Shopping, Public Transit, Highway 401 And More.
Apartment for rent
C$2,800/mo
96 Waringstown Dr #201, Toronto, ON M1R 4H4
2beds
Price may not include required fees and charges.
Multifamily
Available now
Air conditioner, central air
In unit laundry
1 Parking space parking
Natural gas, forced air
What's special
Stainless steel appliancesOpen-concept floor planStunning design
- 72 days |
- -- |
- -- |
Travel times
Looking to buy when your lease ends?
Consider a first-time homebuyer savings account designed to grow your down payment with up to a 6% match & a competitive APY.
Facts & features
Interior
Bedrooms & bathrooms
- Bedrooms: 2
- Bathrooms: 1
- Full bathrooms: 1
Heating
- Natural Gas, Forced Air
Cooling
- Air Conditioner, Central Air
Appliances
- Included: Dryer, Washer
- Laundry: In Unit, Inside
Features
- Contact manager
Property
Parking
- Total spaces: 1
- Details: Contact manager
Features
- Stories: 2
- Exterior features: Contact manager
Construction
Type & style
- Home type: MultiFamily
- Property subtype: MultiFamily
Materials
- Roof: Shake Shingle
Utilities & green energy
- Utilities for property: Water
Community & HOA
Location
- Region: Toronto
Financial & listing details
- Lease term: Contact For Details
Price history
Price history is unavailable.

