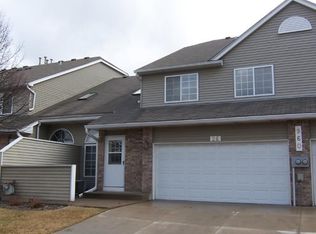Closed
$284,500
960 106th Ln NW APT 22, Coon Rapids, MN 55433
2beds
2,020sqft
Townhouse Side x Side
Built in 1994
-- sqft lot
$287,900 Zestimate®
$141/sqft
$2,054 Estimated rent
Home value
$287,900
$274,000 - $302,000
$2,054/mo
Zestimate® history
Loading...
Owner options
Explore your selling options
What's special
Welcome to this inviting two-story townhome boasting comfort & modern elegance. Upon entry, you're greeted by the warmth of new flooring LVP that seamlessly flows throughout the main level, lending a touch of sophistication to the space. The layout is bright & open w/ vaulted ceilings and a flood of light from the large arched window. The kitchen features white cabinets, a breakfast bar and new stainless-steel appliances. Upstairs are 2 spacious bedrooms, a walk-in closet, the main bathroom & an amazing loft offering additional living space with numerous ways to suit your lifestyle. The unfinished basement presents an opportunity for future expansion, limited only by your imagination. Create a home gym, a home theater, or an additional bedrooms—the possibilities are endless. The patio area is perfect for outdoor hangouts and summer barbecuing. Conveniently located near amenities, walking/biking trails & travel this townhome offers the perfect blend of comfort, convenience, & community.
Zillow last checked: 8 hours ago
Listing updated: May 20, 2025 at 11:27pm
Listed by:
Jeffrey R Shuman 763-464-6444,
Edina Realty, Inc.
Bought with:
Bradley E Cochrane
RE/MAX Results
Source: NorthstarMLS as distributed by MLS GRID,MLS#: 6514641
Facts & features
Interior
Bedrooms & bathrooms
- Bedrooms: 2
- Bathrooms: 2
- Full bathrooms: 1
- 1/2 bathrooms: 1
Bedroom 1
- Level: Upper
- Area: 154 Square Feet
- Dimensions: 14x11
Bedroom 2
- Level: Upper
- Area: 126 Square Feet
- Dimensions: 14x9
Dining room
- Level: Main
- Area: 110 Square Feet
- Dimensions: 11x10
Kitchen
- Level: Main
- Area: 112 Square Feet
- Dimensions: 14x8
Living room
- Level: Main
- Area: 196 Square Feet
- Dimensions: 14x14
Loft
- Level: Upper
- Area: 132 Square Feet
- Dimensions: 12x11
Other
- Level: Lower
- Area: 1116 Square Feet
- Dimensions: 31x36
Heating
- Forced Air
Cooling
- Central Air
Appliances
- Included: Dishwasher, Dryer, Microwave, Range, Refrigerator, Stainless Steel Appliance(s), Washer
Features
- Basement: Egress Window(s),Full,Unfinished
- Has fireplace: No
Interior area
- Total structure area: 2,020
- Total interior livable area: 2,020 sqft
- Finished area above ground: 1,370
- Finished area below ground: 0
Property
Parking
- Total spaces: 2
- Parking features: Attached, Asphalt, Garage Door Opener, Guest, Insulated Garage
- Attached garage spaces: 2
- Has uncovered spaces: Yes
Accessibility
- Accessibility features: None
Features
- Levels: Two
- Stories: 2
- Patio & porch: Patio
- Pool features: None
- Fencing: None
Details
- Foundation area: 710
- Parcel number: 233124140046
- Zoning description: Residential-Single Family
Construction
Type & style
- Home type: Townhouse
- Property subtype: Townhouse Side x Side
- Attached to another structure: Yes
Materials
- Vinyl Siding
- Roof: Asphalt
Condition
- Age of Property: 31
- New construction: No
- Year built: 1994
Utilities & green energy
- Electric: Circuit Breakers, 100 Amp Service, Power Company: Xcel Energy
- Gas: Natural Gas
- Sewer: City Sewer/Connected
- Water: City Water/Connected
Community & neighborhood
Location
- Region: Coon Rapids
- Subdivision: Cic 02 Carla De Twnhms
HOA & financial
HOA
- Has HOA: Yes
- HOA fee: $258 monthly
- Services included: Hazard Insurance, Lawn Care, Maintenance Grounds, Snow Removal, Water
- Association name: Personal Touch Management LLC
- Association phone: 952-238-1121
Price history
| Date | Event | Price |
|---|---|---|
| 7/11/2025 | Listing removed | $289,000$143/sqft |
Source: | ||
| 6/25/2025 | Listed for sale | $289,000+1.6%$143/sqft |
Source: | ||
| 5/17/2024 | Sold | $284,500+3.5%$141/sqft |
Source: | ||
| 5/10/2024 | Pending sale | $275,000$136/sqft |
Source: | ||
| 4/5/2024 | Listed for sale | $275,000+52.8%$136/sqft |
Source: | ||
Public tax history
| Year | Property taxes | Tax assessment |
|---|---|---|
| 2024 | $2,272 +9.7% | $216,467 -1.5% |
| 2023 | $2,070 +4.3% | $219,673 +7.4% |
| 2022 | $1,985 -4.7% | $204,631 +18.1% |
Find assessor info on the county website
Neighborhood: 55433
Nearby schools
GreatSchools rating
- 7/10Hamilton Elementary SchoolGrades: K-5Distance: 0.7 mi
- 4/10Coon Rapids Middle SchoolGrades: 6-8Distance: 2 mi
- 5/10Coon Rapids Senior High SchoolGrades: 9-12Distance: 2.2 mi
Get a cash offer in 3 minutes
Find out how much your home could sell for in as little as 3 minutes with a no-obligation cash offer.
Estimated market value
$287,900
Get a cash offer in 3 minutes
Find out how much your home could sell for in as little as 3 minutes with a no-obligation cash offer.
Estimated market value
$287,900
