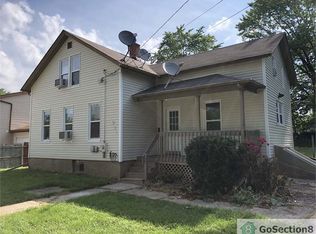Closed
$270,000
960 Assell Ave, Aurora, IL 60505
3beds
1,000sqft
Single Family Residence
Built in 1958
5,650 Square Feet Lot
$273,200 Zestimate®
$270/sqft
$2,072 Estimated rent
Home value
$273,200
$246,000 - $303,000
$2,072/mo
Zestimate® history
Loading...
Owner options
Explore your selling options
What's special
This well-maintained 3-bedroom, 1.5-bath ranch offers generous space, valuable updates, and the opportunity to make it your own. Inside, you'll find an eat-in kitchen, hardwood floors under the carpet in the bedrooms, and a bright, functional layout. The full basement includes a beverage bar-great for entertaining-and a dedicated laundry area. Major improvements include a new roof in 2014, HVAC replacement in 2017, and a recently replaced sewer line from the house to the street, offering peace of mind for future owners. Outside, enjoy a spacious 2.5-car detached garage, ideal for storage, a workshop, or extra parking. Located in a quiet, established neighborhood close to schools, parks, and shopping-this home is full of potential and ready for its next chapter.
Zillow last checked: 8 hours ago
Listing updated: August 19, 2025 at 11:21am
Listing courtesy of:
Lisa Streit 630-212-9828,
Keller Williams Innovate
Bought with:
Jamie Glaser
O'Neil Property Group, LLC
Source: MRED as distributed by MLS GRID,MLS#: 12319034
Facts & features
Interior
Bedrooms & bathrooms
- Bedrooms: 3
- Bathrooms: 2
- Full bathrooms: 1
- 1/2 bathrooms: 1
Primary bedroom
- Features: Flooring (Carpet)
- Level: Main
- Area: 120 Square Feet
- Dimensions: 12X10
Bedroom 2
- Features: Flooring (Carpet)
- Level: Main
- Area: 143 Square Feet
- Dimensions: 13X11
Bedroom 3
- Features: Flooring (Carpet)
- Level: Main
- Area: 110 Square Feet
- Dimensions: 10X11
Family room
- Level: Basement
- Area: 210 Square Feet
- Dimensions: 10X21
Kitchen
- Features: Flooring (Vinyl)
- Level: Main
- Area: 132 Square Feet
- Dimensions: 11X12
Laundry
- Level: Basement
- Area: 154 Square Feet
- Dimensions: 11X14
Living room
- Features: Flooring (Carpet)
- Level: Main
- Area: 228 Square Feet
- Dimensions: 19X12
Recreation room
- Level: Basement
- Area: 391 Square Feet
- Dimensions: 23X17
Heating
- Natural Gas
Cooling
- Central Air
Appliances
- Laundry: Gas Dryer Hookup, Sink
Features
- Basement: Partially Finished,Full
Interior area
- Total structure area: 0
- Total interior livable area: 1,000 sqft
Property
Parking
- Total spaces: 2
- Parking features: On Site, Detached, Garage
- Garage spaces: 2
Accessibility
- Accessibility features: No Disability Access
Features
- Stories: 1
Lot
- Size: 5,650 sqft
- Dimensions: 50X113
Details
- Parcel number: 1515277004
- Special conditions: None
Construction
Type & style
- Home type: SingleFamily
- Property subtype: Single Family Residence
Materials
- Vinyl Siding
- Roof: Asphalt
Condition
- New construction: No
- Year built: 1958
Utilities & green energy
- Sewer: Public Sewer
- Water: Public
Community & neighborhood
Location
- Region: Aurora
HOA & financial
HOA
- Services included: None
Other
Other facts
- Listing terms: Conventional
- Ownership: Fee Simple w/ HO Assn.
Price history
| Date | Event | Price |
|---|---|---|
| 8/19/2025 | Sold | $270,000+0%$270/sqft |
Source: | ||
| 7/23/2025 | Contingent | $269,900$270/sqft |
Source: | ||
| 7/19/2025 | Listed for sale | $269,900$270/sqft |
Source: | ||
Public tax history
| Year | Property taxes | Tax assessment |
|---|---|---|
| 2024 | $716 -8.3% | $56,412 +11.9% |
| 2023 | $780 -33.5% | $50,404 +9.6% |
| 2022 | $1,173 -5.9% | $45,989 +7.4% |
Find assessor info on the county website
Neighborhood: Pigeon Hill
Nearby schools
GreatSchools rating
- 3/10Nicholas A Hermes Elementary SchoolGrades: PK-5Distance: 0.4 mi
- 4/10C F Simmons Middle SchoolGrades: 6-8Distance: 0.8 mi
- 3/10East High SchoolGrades: 9-12Distance: 2.3 mi
Schools provided by the listing agent
- District: 131
Source: MRED as distributed by MLS GRID. This data may not be complete. We recommend contacting the local school district to confirm school assignments for this home.

Get pre-qualified for a loan
At Zillow Home Loans, we can pre-qualify you in as little as 5 minutes with no impact to your credit score.An equal housing lender. NMLS #10287.
Sell for more on Zillow
Get a free Zillow Showcase℠ listing and you could sell for .
$273,200
2% more+ $5,464
With Zillow Showcase(estimated)
$278,664