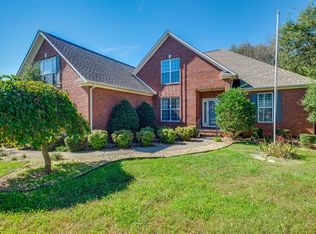MUST SEE HOME & DRAMATIC PRICE IMPROVEMENT! Private, gorgeous, and well maintained. This split-level home boasts fabulous upgrades, 4 large bedrooms, 3.5 baths, and a large bonus room on the lower level. The beautiful master bedroom features a master bath with a soaker garden tub, separate shower, and a HUGE closet! Warm up with the ambient remote-control fireplace with variable temperature, fire height and color. Amazing views, conveniently located, and much more!
This property is off market, which means it's not currently listed for sale or rent on Zillow. This may be different from what's available on other websites or public sources.
