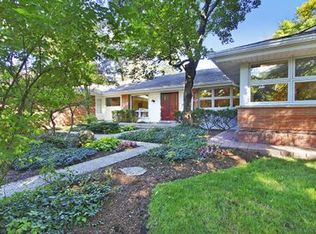Closed
$1,490,000
960 Bluff Rd, Glencoe, IL 60022
3beds
3,267sqft
Single Family Residence
Built in 1956
0.65 Acres Lot
$2,038,300 Zestimate®
$456/sqft
$4,864 Estimated rent
Home value
$2,038,300
$1.83M - $2.28M
$4,864/mo
Zestimate® history
Loading...
Owner options
Explore your selling options
What's special
RANCH LIVING IN A PRIME AREA OF GLENCOE. LARGE LOT, .65 ACRE WITH ROOM FOR ADDING ON. 3 BEDROOMS, 2 BATHS. MID CENTURY MODERN DESIGN. OPEN FLOOR PLAN. LOVELY WHITE KITCHEN WITH A BREAKFAST AREA. HUGE PRIMARY SUITE W LARGE WALK IN CLOSET, HIS/HER BATH AREAS, LARGE BEDROOM. 2 ADDITIONAL BEDROOMS. WONDERFUL ALL SEASON/SUN ROOM. 2 CAR ATTACHED GARAGE. HOME IS AN ESTATE AND BEING SOLD " AS IS". A GREAT OPPORTUNITY RE-HAB OR BUILD NEW.
Zillow last checked: 8 hours ago
Listing updated: August 09, 2023 at 01:04am
Listing courtesy of:
Jody Dickstein 847-651-7100,
@properties Christie's International Real Estate
Bought with:
Jody Dickstein
@properties Christie's International Real Estate
Michael Dickstein
@properties Christie's International Real Estate
Source: MRED as distributed by MLS GRID,MLS#: 11797999
Facts & features
Interior
Bedrooms & bathrooms
- Bedrooms: 3
- Bathrooms: 2
- Full bathrooms: 2
Primary bedroom
- Features: Flooring (Carpet), Window Treatments (Curtains/Drapes), Bathroom (Full)
- Level: Main
- Area: 342 Square Feet
- Dimensions: 19X18
Bedroom 2
- Features: Flooring (Carpet), Window Treatments (Blinds)
- Level: Main
- Area: 225 Square Feet
- Dimensions: 15X15
Bedroom 3
- Features: Flooring (Carpet)
- Level: Main
- Area: 130 Square Feet
- Dimensions: 13X10
Breakfast room
- Level: Main
- Area: 180 Square Feet
- Dimensions: 20X9
Dining room
- Features: Flooring (Carpet), Window Treatments (Curtains/Drapes)
- Level: Main
- Area: 621 Square Feet
- Dimensions: 27X23
Family room
- Features: Flooring (Carpet), Window Treatments (Curtains/Drapes)
- Level: Main
- Area: 361 Square Feet
- Dimensions: 19X19
Foyer
- Level: Main
- Area: 54 Square Feet
- Dimensions: 9X6
Kitchen
- Features: Kitchen (Pantry-Closet, Breakfast Room)
- Level: Main
- Area: 220 Square Feet
- Dimensions: 20X11
Laundry
- Features: Flooring (Other)
- Level: Main
- Area: 24 Square Feet
- Dimensions: 6X4
Living room
- Features: Flooring (Carpet)
- Level: Main
- Area: 255 Square Feet
- Dimensions: 17X15
Walk in closet
- Level: Main
- Area: 133 Square Feet
- Dimensions: 19X7
Heating
- Natural Gas, Forced Air
Cooling
- Central Air
Features
- Basement: Unfinished,Partial
- Number of fireplaces: 1
- Fireplace features: Family Room
Interior area
- Total structure area: 3,267
- Total interior livable area: 3,267 sqft
Property
Parking
- Total spaces: 2
- Parking features: Asphalt, Garage Door Opener, On Site, Garage Owned, Attached, Garage
- Attached garage spaces: 2
- Has uncovered spaces: Yes
Accessibility
- Accessibility features: No Disability Access
Features
- Stories: 1
Lot
- Size: 0.65 Acres
- Dimensions: 104 X 272 X 100 X 244
- Features: Landscaped
Details
- Parcel number: 05063100070000
- Special conditions: List Broker Must Accompany
Construction
Type & style
- Home type: SingleFamily
- Architectural style: Ranch
- Property subtype: Single Family Residence
Materials
- Brick, Cedar
Condition
- New construction: No
- Year built: 1956
Utilities & green energy
- Sewer: Storm Sewer
- Water: Lake Michigan
Community & neighborhood
Location
- Region: Glencoe
Other
Other facts
- Listing terms: Cash
- Ownership: Fee Simple
Price history
| Date | Event | Price |
|---|---|---|
| 8/7/2023 | Sold | $1,490,000+6.5%$456/sqft |
Source: | ||
| 7/4/2023 | Pending sale | $1,399,000$428/sqft |
Source: | ||
| 6/7/2023 | Contingent | $1,399,000$428/sqft |
Source: | ||
| 6/2/2023 | Listed for sale | $1,399,000$428/sqft |
Source: | ||
Public tax history
| Year | Property taxes | Tax assessment |
|---|---|---|
| 2023 | $31,109 +7.1% | $127,000 |
| 2022 | $29,044 +32.7% | $127,000 +54.3% |
| 2021 | $21,886 +2.5% | $82,332 |
Find assessor info on the county website
Neighborhood: 60022
Nearby schools
GreatSchools rating
- 7/10West SchoolGrades: 3-4Distance: 0.3 mi
- 8/10Central SchoolGrades: 5-8Distance: 0.7 mi
- NANew Trier Township H S NorthfieldGrades: 9Distance: 3.3 mi
Schools provided by the listing agent
- Elementary: South Elementary School
- Middle: Central School
- High: New Trier Twp H.S. Northfield/Wi
- District: 35
Source: MRED as distributed by MLS GRID. This data may not be complete. We recommend contacting the local school district to confirm school assignments for this home.
Get a cash offer in 3 minutes
Find out how much your home could sell for in as little as 3 minutes with a no-obligation cash offer.
Estimated market value$2,038,300
Get a cash offer in 3 minutes
Find out how much your home could sell for in as little as 3 minutes with a no-obligation cash offer.
Estimated market value
$2,038,300
