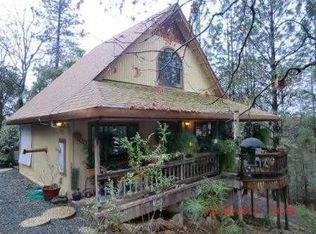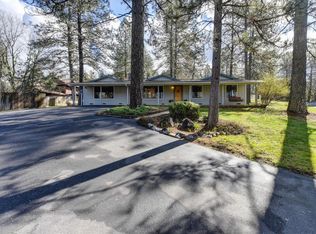Closed
$670,000
960 Cedar Pines Ln, Colfax, CA 95713
3beds
2,147sqft
Single Family Residence
Built in 1990
1.2 Acres Lot
$667,900 Zestimate®
$312/sqft
$3,331 Estimated rent
Home value
$667,900
$621,000 - $721,000
$3,331/mo
Zestimate® history
Loading...
Owner options
Explore your selling options
What's special
Welcome to your serene escape in Colfax! This quality 3-4 bedroom, 2.5 bath home offers 2147 sq ft of thoughtfully crafted living space on a private 1.2-acre lot at the end of a quiet road. The open-concept design features soaring ceilings for a spacious, airy feel. The freshly painted kitchen cabinets shine with granite countertops, stainless steel appliances, and custom tile work. Modern bathrooms boast stylish finishes, and new carpeting adds warmth throughout. Enjoy year-round comfort with a tankless water heater, dual-zone HVAC, and a charming wood stove in the family room. Step outside to a low-maintenance oasis with full Trex decks front and rear, perfect for relaxing or entertaining while overlooking your expansive property and adjacent BLM land. Durable Hardi Plank concrete siding ensures lasting quality and low maintenance. The vast property, with half a miner's inch of irrigation water, invites gardening and year-round enjoyment. RV access and boat parking accommodate adventurers, while the secluded upstairs primary suite offers privacy, endless views of beauty, a luxuriously upgraded bathroom, and a large walk-in closet. Don't miss the versatile bottom-floor game room/office or the abundance of storage closets and under-house storage area in your Colfax Gem.
Zillow last checked: 8 hours ago
Listing updated: October 03, 2025 at 01:48pm
Listed by:
Jay Friedman DRE #01468010 916-300-8114,
eXp Realty of California, Inc.
Bought with:
Zac Bacon, DRE #01385370
Quantum Real Estate
Source: MetroList Services of CA,MLS#: 225103938Originating MLS: MetroList Services, Inc.
Facts & features
Interior
Bedrooms & bathrooms
- Bedrooms: 3
- Bathrooms: 3
- Full bathrooms: 2
- Partial bathrooms: 1
Primary bedroom
- Features: Walk-In Closet
Primary bathroom
- Features: Shower Stall(s), Double Vanity, Jetted Tub, Tile, Walk-In Closet(s), Quartz, Window
Dining room
- Features: Bar, Dining/Family Combo
Kitchen
- Features: Granite Counters, Kitchen Island, Kitchen/Family Combo
Heating
- Central, Fireplace Insert
Cooling
- Ceiling Fan(s), Central Air, Wall Unit(s), Evaporative Cooling, Multi Units
Appliances
- Included: Free-Standing Refrigerator, Dishwasher, Microwave, Free-Standing Electric Range, Dryer, Washer
- Laundry: Laundry Room, Cabinets, Inside, Inside Room
Features
- Flooring: Carpet, Laminate, Tile
- Number of fireplaces: 1
- Fireplace features: Family Room, Wood Burning Stove
Interior area
- Total interior livable area: 2,147 sqft
Property
Parking
- Total spaces: 2
- Parking features: Attached, Boat, Garage Faces Front, Gated, Driveway
- Attached garage spaces: 2
- Has uncovered spaces: Yes
Features
- Stories: 3
- Has spa: Yes
- Spa features: Bath
- Fencing: Back Yard,Fenced,Gated Driveway/Sidewalks
Lot
- Size: 1.20 Acres
- Features: Auto Sprinkler F&R, Private, Dead End, Secluded, Irregular Lot
Details
- Additional structures: RV/Boat Storage, Shed(s), Outbuilding
- Parcel number: 072071012000
- Zoning description: Res
- Special conditions: Standard
Construction
Type & style
- Home type: SingleFamily
- Property subtype: Single Family Residence
Materials
- Cement Siding, Frame, Wood
- Foundation: Raised
- Roof: Composition
Condition
- Year built: 1990
Utilities & green energy
- Sewer: Septic System
- Water: Public
- Utilities for property: Propane Tank Leased, Public, Electric
Community & neighborhood
Location
- Region: Colfax
Other
Other facts
- Road surface type: Paved
Price history
| Date | Event | Price |
|---|---|---|
| 10/2/2025 | Sold | $670,000-4.1%$312/sqft |
Source: MetroList Services of CA #225103938 | ||
| 9/12/2025 | Pending sale | $699,000$326/sqft |
Source: MetroList Services of CA #225103938 | ||
| 8/8/2025 | Listed for sale | $699,000+7.4%$326/sqft |
Source: MetroList Services of CA #225103938 | ||
| 8/11/2022 | Sold | $651,000+0.9%$303/sqft |
Source: MetroList Services of CA #222092914 | ||
| 8/1/2022 | Pending sale | $645,000$300/sqft |
Source: MetroList Services of CA #222092914 | ||
Public tax history
| Year | Property taxes | Tax assessment |
|---|---|---|
| 2025 | $6,844 +1.5% | $636,662 +4.2% |
| 2024 | $6,744 +1.6% | $610,898 +2% |
| 2023 | $6,639 +96.5% | $598,920 +109% |
Find assessor info on the county website
Neighborhood: 95713
Nearby schools
GreatSchools rating
- 7/10Weimar HillsGrades: 4-8Distance: 1.6 mi
- 9/10Colfax High SchoolGrades: 9-12Distance: 5.7 mi
- 8/10Sierra Hills Elementary SchoolGrades: K-3Distance: 3 mi

Get pre-qualified for a loan
At Zillow Home Loans, we can pre-qualify you in as little as 5 minutes with no impact to your credit score.An equal housing lender. NMLS #10287.

