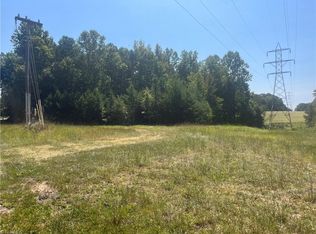Sold for $550,000
$550,000
960 Conard Sowers Rd, Lexington, NC 27295
3beds
2,028sqft
Stick/Site Built, Residential, Single Family Residence
Built in 1985
11.5 Acres Lot
$567,800 Zestimate®
$--/sqft
$1,944 Estimated rent
Home value
$567,800
Estimated sales range
Not available
$1,944/mo
Zestimate® history
Loading...
Owner options
Explore your selling options
What's special
Stunning & Spacious w/ approx 12 acres in Northern Davidson County perfect for your farm with chicken coop and run included. Beautifully updated 3bdrm 2 1/2 bath w/ gorgeous kitchen featuring an island, hammered copper farmhouse sink and breakfast nook with built-in seating overlooking the back deck and large backyard. Previous 4th bedroom has been converted to laundry/office space. Plenty of room for parking with an attached garage, detached carport and small bay in basement for lawn equipment. Unfinished basement area is perfect for storage or future additional finished area. Approx 1.6 acres across the street does not convey and will be surveyed off. Call today to tour this unique property.
Zillow last checked: 8 hours ago
Listing updated: August 20, 2024 at 11:12am
Listed by:
Wendy Grubb 336-225-5801,
Leonard Craver Realty
Bought with:
Maureena Shepherd, 292504
Howard Hanna Allen Tate Oak Ridge - Highway 68 N
Source: Triad MLS,MLS#: 1148993 Originating MLS: Lexington Davidson County Assn of Realtors
Originating MLS: Lexington Davidson County Assn of Realtors
Facts & features
Interior
Bedrooms & bathrooms
- Bedrooms: 3
- Bathrooms: 3
- Full bathrooms: 2
- 1/2 bathrooms: 1
- Main level bathrooms: 1
Primary bedroom
- Level: Second
- Dimensions: 14.33 x 13.33
Bedroom 2
- Level: Second
- Dimensions: 14.67 x 13.67
Bedroom 3
- Level: Second
- Dimensions: 10.83 x 10.92
Den
- Level: Main
- Dimensions: 14.67 x 11.33
Dining room
- Level: Main
- Dimensions: 14.67 x 11.33
Kitchen
- Level: Main
- Dimensions: 21.83 x 13.17
Living room
- Level: Main
- Dimensions: 17 x 13.17
Office
- Level: Second
- Dimensions: 7.92 x 11.25
Heating
- Heat Pump, Electric
Cooling
- Heat Pump
Appliances
- Included: Electric Water Heater
Features
- Flooring: Wood
- Basement: Unfinished, Basement
- Number of fireplaces: 1
- Fireplace features: Living Room
Interior area
- Total structure area: 2,028
- Total interior livable area: 2,028 sqft
- Finished area above ground: 2,028
Property
Parking
- Total spaces: 4
- Parking features: Carport, Driveway, Garage, Attached, Detached Carport
- Attached garage spaces: 4
- Has carport: Yes
- Has uncovered spaces: Yes
Features
- Levels: Two
- Stories: 2
- Pool features: None
Lot
- Size: 11.50 Acres
- Features: Not in Flood Zone
Details
- Parcel number: 1401200000002000
- Zoning: RA3
- Special conditions: Owner Sale
Construction
Type & style
- Home type: SingleFamily
- Property subtype: Stick/Site Built, Residential, Single Family Residence
Materials
- Brick
Condition
- Year built: 1985
Utilities & green energy
- Sewer: Septic Tank
- Water: Public
Community & neighborhood
Location
- Region: Lexington
Other
Other facts
- Listing agreement: Exclusive Right To Sell
- Listing terms: Cash,Conventional
Price history
| Date | Event | Price |
|---|---|---|
| 8/20/2024 | Sold | $550,000 |
Source: | ||
| 7/20/2024 | Pending sale | $550,000 |
Source: | ||
| 7/15/2024 | Listed for sale | $550,000+77.4% |
Source: | ||
| 5/3/2013 | Sold | $310,000$153/sqft |
Source: Public Record Report a problem | ||
Public tax history
| Year | Property taxes | Tax assessment |
|---|---|---|
| 2025 | $2,051 -4.1% | $314,670 -4.3% |
| 2024 | $2,138 | $328,910 |
| 2023 | $2,138 | $328,910 |
Find assessor info on the county website
Neighborhood: 27295
Nearby schools
GreatSchools rating
- 3/10Welcome ElementaryGrades: PK-5Distance: 2.7 mi
- 9/10North Davidson MiddleGrades: 6-8Distance: 3.8 mi
- 6/10North Davidson HighGrades: 9-12Distance: 3.7 mi
Schools provided by the listing agent
- Elementary: Welcome
- Middle: North Davidson
- High: North Davidson
Source: Triad MLS. This data may not be complete. We recommend contacting the local school district to confirm school assignments for this home.
Get a cash offer in 3 minutes
Find out how much your home could sell for in as little as 3 minutes with a no-obligation cash offer.
Estimated market value
$567,800
