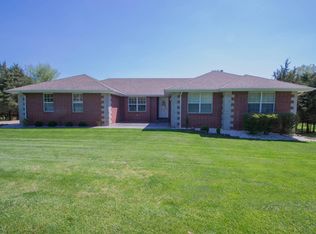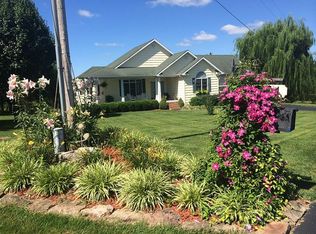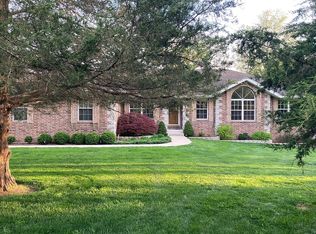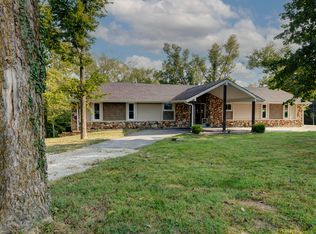Closed
Price Unknown
960 Elliot Road, Nixa, MO 65714
3beds
2,320sqft
Single Family Residence
Built in 2002
3.07 Acres Lot
$462,500 Zestimate®
$--/sqft
$2,532 Estimated rent
Home value
$462,500
$421,000 - $509,000
$2,532/mo
Zestimate® history
Loading...
Owner options
Explore your selling options
What's special
Looking for a walkout basement home in Nixa, on acreage? Well look no further! Welcome to 960 Elliot Rd in Nixa! This beautifully updated 3-bedroom, 3.5-bathroom home offers over 2,320 square feet of living space on 3 manicured acres, providing a serene, private setting with a perfect mix of timber and open space. The kitchen has been thoughtfully upgraded with new fixtures, stainless steel appliances, under-cabinet lighting, and quartz countertops. The main bathroom has been completely remodeled from floor to ceiling, featuring a new tile shower with a sliding glass door, updated fixtures, a modern vanity and countertops, a jet tub, and new lighting.The property also includes a walkout basement that serves as a second living area, perfect for a multipurpose room or additional bedroom. Outside, you'll find a fully fenced backyard with updated landscaping and a detached 18x28 workshop equipped with heating, cooling, and 220 electric service--ideal for projects or extra storage. Nestled in a private neighborhood within the Nixa School District, and just minutes from US-65, Highway CC, Fremont Hills, Ozark, and Springfield, this home perfectly balances tranquil country living with convenient access to local amenities. This home is a must see!
Zillow last checked: 8 hours ago
Listing updated: January 22, 2026 at 12:04pm
Listed by:
Terence L Arrington 417-379-6010,
Alpha Realty MO, LLC,
Adam Carpenter 417-379-4414,
Alpha Realty MO, LLC
Bought with:
Rob & Stacey Real Estate, 2004004256
EXP Realty LLC
Source: SOMOMLS,MLS#: 60298134
Facts & features
Interior
Bedrooms & bathrooms
- Bedrooms: 3
- Bathrooms: 4
- Full bathrooms: 2
- 1/2 bathrooms: 2
Heating
- Central, Fireplace(s), Propane
Cooling
- Central Air
Appliances
- Included: Dishwasher, Propane Water Heater, Free-Standing Electric Oven, Microwave
- Laundry: In Basement, W/D Hookup
Features
- Quartz Counters, Tray Ceiling(s), High Ceilings, Walk-In Closet(s), Walk-in Shower, High Speed Internet
- Windows: Double Pane Windows
- Basement: Walk-Out Access,Finished,Partial
- Attic: Partially Floored,Pull Down Stairs
- Has fireplace: Yes
- Fireplace features: Living Room, Electric
Interior area
- Total structure area: 2,320
- Total interior livable area: 2,320 sqft
- Finished area above ground: 1,720
- Finished area below ground: 600
Property
Parking
- Total spaces: 3
- Parking features: Parking Pad, RV Access/Parking, Garage Faces Front, Garage Door Opener, Driveway
- Attached garage spaces: 3
- Has uncovered spaces: Yes
Features
- Levels: One
- Stories: 1
- Patio & porch: Patio, Deck
- Exterior features: Rain Gutters
- Fencing: Chain Link,Full
Lot
- Size: 3.07 Acres
- Features: Acreage, Landscaped
Details
- Parcel number: 110306000000006010
- Other equipment: Radon Mitigation System
Construction
Type & style
- Home type: SingleFamily
- Architectural style: Ranch
- Property subtype: Single Family Residence
Materials
- Wood Siding, Fiber Cement
- Foundation: Poured Concrete, Crawl Space
- Roof: Composition
Condition
- Year built: 2002
Utilities & green energy
- Sewer: Septic Tank
- Water: Private
Community & neighborhood
Security
- Security features: Carbon Monoxide Detector(s), Smoke Detector(s)
Location
- Region: Nixa
- Subdivision: Christian-Not in List
Other
Other facts
- Listing terms: Cash,VA Loan,FHA,Conventional
- Road surface type: Asphalt, Concrete
Price history
| Date | Event | Price |
|---|---|---|
| 8/26/2025 | Sold | -- |
Source: | ||
| 7/22/2025 | Pending sale | $469,900$203/sqft |
Source: | ||
| 6/27/2025 | Listed for sale | $469,900+9.3%$203/sqft |
Source: | ||
| 1/6/2023 | Sold | -- |
Source: | ||
| 12/7/2022 | Pending sale | $429,900$185/sqft |
Source: | ||
Public tax history
| Year | Property taxes | Tax assessment |
|---|---|---|
| 2024 | $2,347 | $39,560 |
| 2023 | $2,347 +7.9% | $39,560 +8.1% |
| 2022 | $2,175 | $36,610 |
Find assessor info on the county website
Neighborhood: 65714
Nearby schools
GreatSchools rating
- 6/10High Pointe Elementary SchoolGrades: K-4Distance: 1.5 mi
- 6/10Nixa Junior High SchoolGrades: 7-8Distance: 2.1 mi
- 10/10Nixa High SchoolGrades: 9-12Distance: 4.2 mi
Schools provided by the listing agent
- Elementary: NX Century/Inman
- Middle: Nixa
- High: Nixa
Source: SOMOMLS. This data may not be complete. We recommend contacting the local school district to confirm school assignments for this home.



