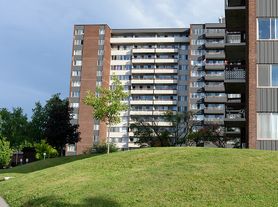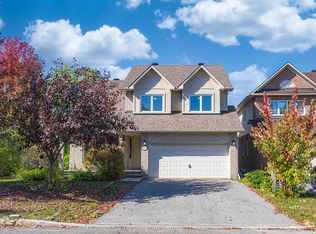Welcome to 960 Elsett Dr situated in a family-friendly Elmvale Acres with top ranking schools close by, public transit at your doorstep, tons of amenities, parks, trails & more! This fully renovated 2 storey single home w/hardwood floors throughout does not disappoint! Large open-concept main level offers sun-filled liv room w/feature stone wall equipped w/gas fireplace, formal dining, powder bath, large kitchen w/granite counters, tons of cabinet/storage space, SS appliances incl. gas stove, main floor bedroom/home office, inside access to garage equipped with double garage door making access to backyard easy! Upper level boasts 4 spacious bedrooms with Primary having 6-PC en-suite with luxury tub & glass-enclosed stand-up shower, double sinks, & bidet, laundry room, 2nd full bath w/cheater access from bedroom. Finished basement offers large rec rooms, full bath with stand-up shower, & tons of storage. Fully fenced backyard with tons of room to entertain! Tenant pays all utilities. Available December 1st!
House for rent
C$3,795/mo
960 Elsett Dr, Ottawa, ON K1G 2S9
5beds
Price may not include required fees and charges.
Singlefamily
Available now
-- Pets
Central air
Ensuite laundry
3 Parking spaces parking
Natural gas, forced air, fireplace
What's special
- 14 hours |
- -- |
- -- |
Travel times
Renting now? Get $1,000 closer to owning
Unlock a $400 renter bonus, plus up to a $600 savings match when you open a Foyer+ account.
Offers by Foyer; terms for both apply. Details on landing page.
Facts & features
Interior
Bedrooms & bathrooms
- Bedrooms: 5
- Bathrooms: 4
- Full bathrooms: 4
Heating
- Natural Gas, Forced Air, Fireplace
Cooling
- Central Air
Appliances
- Included: Dryer, Washer
- Laundry: Ensuite, In Unit, Laundry Room
Features
- Has basement: Yes
- Has fireplace: Yes
Video & virtual tour
Property
Parking
- Total spaces: 3
- Details: Contact manager
Features
- Stories: 2
- Exterior features: Contact manager
Construction
Type & style
- Home type: SingleFamily
- Property subtype: SingleFamily
Materials
- Roof: Asphalt
Community & HOA
Location
- Region: Ottawa
Financial & listing details
- Lease term: Contact For Details
Price history
Price history is unavailable.

