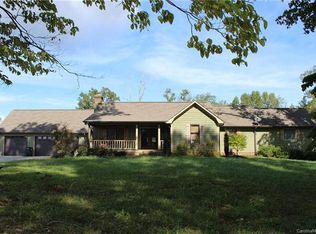Sold for $745,000
$745,000
960 Johnson Rd, Columbus, NC 28722
4beds
2,774sqft
Single Family Residence, Residential
Built in 2025
4.15 Acres Lot
$748,000 Zestimate®
$269/sqft
$2,994 Estimated rent
Home value
$748,000
Estimated sales range
Not available
$2,994/mo
Zestimate® history
Loading...
Owner options
Explore your selling options
What's special
Brand-new custom modern farmhouse set on your choice of 3.34 ($745,000), 5.26 ($789,000), or 10.54 ($960,000) unrestricted acres in the heart of Green Creek, one of Polk County's most scenic and desirable areas. Known for its rolling pastures, elegant estate homes, and proximity to the Tryon International Equestrian Center, this location blends upscale country living with exceptional convenience. Enjoy easy access to Columbus, Tryon, Landrum, Lake Bowen, and Spartanburg, with the NC/SC border just minutes away. Privately positioned down a long driveway, this thoughtfully designed home pairs timeless farmhouse charm with upscale finishes. The land is gently rolling, mostly cleared with select mature trees remaining. The 10.54-acre option is two total parcels, and has two creeks that converge. There is plenty of scenic beauty and future potential, whether for gardens, trails, a guest house, or even an equestrian setup. The home's exterior features durable concrete plank siding, a side-entry garage, and a welcoming full-length front porch with wood and glass double front doors. Inside, an open-concept layout includes vaulted ceilings in the living room, hardwood floors, abundant natural light, and a gas fireplace. The spacious kitchen is beautifully appointed with quartz countertops, a gas range with custom wood hood, tile backsplash, walk-in pantry with built-in organization, and a dedicated coffee bar complete with a mini refrigerator. The vaulted primary suite has easy access to the rear covered deck-perfect for peaceful mornings overlooking your private acreage, and features a freestanding tub, walk-in tiled shower with rain head and wand, dual vanities, and a large walk-in closet. The main level also includes two additional bedrooms with a Jack-and-Jill bath, plus a built-in desk area ideal for work or study. Upstairs is a private bedroom with its own full bath, perfect for guests or extended family. Additional features include a dedicated laundry room with farmhouse sink, powder room, Trane variable-speed HVAC, tankless water heater, and a whole-home well filtration system. The rear covered deck offers a serene space for relaxing or entertaining, with views over the back acreage and peaceful natural surroundings. Whether you're seeking a quiet retreat, space to grow, or future potential for a hobby farm or equestrian amenities, this home offers refined rural living in a location that's as practical as it is picturesque.
Zillow last checked: 8 hours ago
Listing updated: October 27, 2025 at 06:18am
Listed by:
Sandy Clayton 864-205-6744,
Real Broker, LLC
Bought with:
NON MLS MEMBER
Non MLS
Source: Greater Greenville AOR,MLS#: 1566378
Facts & features
Interior
Bedrooms & bathrooms
- Bedrooms: 4
- Bathrooms: 4
- Full bathrooms: 3
- 1/2 bathrooms: 1
- Main level bathrooms: 2
- Main level bedrooms: 3
Primary bedroom
- Area: 240
- Dimensions: 16 x 15
Bedroom 2
- Area: 168
- Dimensions: 14 x 12
Bedroom 3
- Area: 168
- Dimensions: 14 x 12
Bedroom 4
- Area: 336
- Dimensions: 21 x 16
Primary bathroom
- Features: Double Sink, Full Bath, Shower-Separate, Tub-Separate, Walk-In Closet(s)
- Level: Main
Dining room
- Area: 168
- Dimensions: 14 x 12
Kitchen
- Area: 247
- Dimensions: 19 x 13
Living room
- Area: 380
- Dimensions: 20 x 19
Heating
- Electric, Forced Air
Cooling
- Central Air, Electric
Appliances
- Included: Dishwasher, Free-Standing Gas Range, Microwave, Wine Cooler, Gas Water Heater, Tankless Water Heater
- Laundry: Sink, 1st Floor, Walk-in, Electric Dryer Hookup, Washer Hookup, Laundry Room
Features
- High Ceilings, Ceiling Fan(s), Vaulted Ceiling(s), Ceiling Smooth, Open Floorplan, Soaking Tub, Walk-In Closet(s), Split Floor Plan, Countertops – Quartz, Pantry
- Flooring: Ceramic Tile, Wood, Luxury Vinyl
- Windows: Tilt Out Windows, Vinyl/Aluminum Trim, Insulated Windows
- Basement: None
- Number of fireplaces: 1
- Fireplace features: Gas Log
Interior area
- Total structure area: 2,778
- Total interior livable area: 2,774 sqft
Property
Parking
- Total spaces: 2
- Parking features: Attached, Garage Door Opener, Side/Rear Entry, Gravel
- Attached garage spaces: 2
- Has uncovered spaces: Yes
Features
- Levels: One and One Half
- Stories: 1
- Patio & porch: Deck, Front Porch, Rear Porch
Lot
- Size: 4.15 Acres
- Features: Few Trees, 2 - 5 Acres
- Topography: Level
Details
- Parcel number: P126201
Construction
Type & style
- Home type: SingleFamily
- Architectural style: Traditional,Craftsman
- Property subtype: Single Family Residence, Residential
Materials
- Concrete
- Foundation: Crawl Space
- Roof: Architectural
Condition
- Under Construction
- New construction: Yes
- Year built: 2025
Details
- Builder name: Jonathan Wilson
Utilities & green energy
- Sewer: Septic Tank
- Water: Well
Community & neighborhood
Security
- Security features: Smoke Detector(s)
Community
- Community features: None
Location
- Region: Columbus
- Subdivision: None
Price history
| Date | Event | Price |
|---|---|---|
| 10/27/2025 | Listing removed | $789,000-17.8%$284/sqft |
Source: | ||
| 10/23/2025 | Price change | $960,000+21.7%$346/sqft |
Source: | ||
| 10/23/2025 | Listed for sale | $789,000+5.9%$284/sqft |
Source: | ||
| 10/14/2025 | Sold | $745,000$269/sqft |
Source: | ||
| 8/24/2025 | Contingent | $745,000$269/sqft |
Source: | ||
Public tax history
Tax history is unavailable.
Neighborhood: 28722
Nearby schools
GreatSchools rating
- 4/10Polk Central Elementary SchoolGrades: PK-5Distance: 9.2 mi
- 4/10Polk County Middle SchoolGrades: 6-8Distance: 11.6 mi
- 4/10Polk County High SchoolGrades: 9-12Distance: 11.3 mi
Schools provided by the listing agent
- Elementary: Polk Central
- Middle: Polk
- High: Polk County
Source: Greater Greenville AOR. This data may not be complete. We recommend contacting the local school district to confirm school assignments for this home.
Get pre-qualified for a loan
At Zillow Home Loans, we can pre-qualify you in as little as 5 minutes with no impact to your credit score.An equal housing lender. NMLS #10287.
