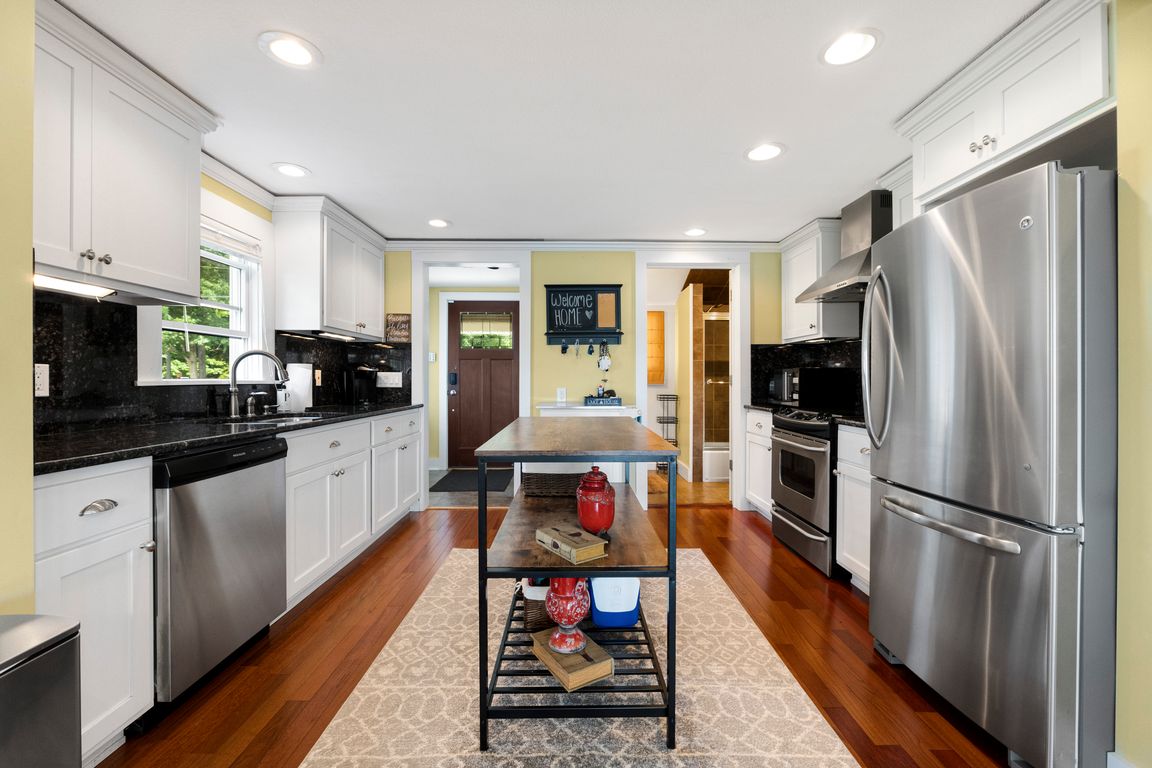
ActivePrice cut: $7K (8/21)
$462,900
3beds
1,317sqft
960 Lakeside Dr, Rome City, IN 46784
3beds
1,317sqft
Single family residence
Built in 1920
5,532 sqft
Open parking
What's special
Waterfront deckDry basementModern finishesMaintenance-free composite deckLow-maintenance retreatPanoramic lake viewsCustom trim
Experience lake life at its finest with this beautifully updated home offering 42 feet of frontage on Sylvan Lake! Designed for making unforgettable summertime memories, this low-maintenance retreat blends charm, comfort, and stunning views throughout. Step inside to a spacious kitchen featuring custom dovetailed cabinetry, granite countertops and backsplash, stainless steel ...
- 72 days
- on Zillow |
- 1,579 |
- 59 |
Likely to sell faster than
Source: IRMLS,MLS#: 202523586
Travel times
Kitchen
Living Room
Primary Bedroom
Zillow last checked: 7 hours ago
Listing updated: August 20, 2025 at 05:49pm
Listed by:
Dana Botteron Cell:260-385-2468,
CENTURY 21 Bradley Realty, Inc
Source: IRMLS,MLS#: 202523586
Facts & features
Interior
Bedrooms & bathrooms
- Bedrooms: 3
- Bathrooms: 1
- Full bathrooms: 1
Bedroom 1
- Level: Upper
Bedroom 2
- Level: Upper
Kitchen
- Level: Main
- Area: 169
- Dimensions: 13 x 13
Living room
- Level: Main
- Area: 437
- Dimensions: 23 x 19
Heating
- Natural Gas, Forced Air
Cooling
- Central Air
Appliances
- Included: Disposal, Range/Oven Hook Up Elec, Dishwasher, Microwave, Refrigerator, Washer, Dryer-Electric, Exhaust Fan, Washer/Dryer Stacked, Electric Oven, Electric Range, Electric Water Heater, Water Softener Owned
- Laundry: Electric Dryer Hookup, Main Level
Features
- Ceiling Fan(s), Beamed Ceilings, Vaulted Ceiling(s), Countertops-Solid Surf, Entrance Foyer, Natural Woodwork, Open Floorplan, Double Vanity, Tub/Shower Combination, Great Room, Custom Cabinetry
- Flooring: Hardwood, Ceramic Tile
- Windows: Window Treatments
- Basement: Partial
- Has fireplace: No
- Fireplace features: None
Interior area
- Total structure area: 1,597
- Total interior livable area: 1,317 sqft
- Finished area above ground: 1,317
- Finished area below ground: 0
Video & virtual tour
Property
Parking
- Parking features: Asphalt
- Has uncovered spaces: Yes
Features
- Levels: One and One Half
- Stories: 1.5
- Patio & porch: Deck
- Exterior features: Fire Pit
- Fencing: None
- Has view: Yes
- Waterfront features: Waterfront, Lake, Deck on Waterfront, Pier/Dock, Deeded, Lake Front, Ski Lake
- Body of water: Lake Sylvan
- Frontage length: Channel/Canal Frontage(0),Water Frontage(42)
Lot
- Size: 5,532.12 Square Feet
- Dimensions: 65x132
- Features: 0-2.9999, Lake, Landscaped
Details
- Parcel number: 570415300015.000011
Construction
Type & style
- Home type: SingleFamily
- Architectural style: Craftsman
- Property subtype: Single Family Residence
Materials
- Vinyl Siding
- Foundation: Slab
- Roof: Dimensional Shingles
Condition
- New construction: No
- Year built: 1920
Utilities & green energy
- Sewer: City
- Water: Well
- Utilities for property: Cable Available
Community & HOA
Community
- Security: Security System, Smoke Detector(s)
- Subdivision: Oakland Park
Location
- Region: Rome City
Financial & listing details
- Tax assessed value: $383,200
- Annual tax amount: $6,101
- Date on market: 6/20/2025
- Listing terms: Cash,Conventional,FHA,VA Loan