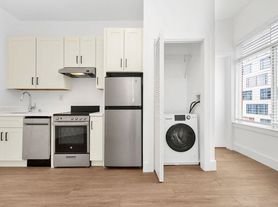PICTURES ARE OF SIMILAR UNIT- UNITS ARE UNFURNISHED - STAGED FOR INSPIRATION. FINISHES MAY VARY
New condominium residences, Serif revitalizing San Francisco's Mid-Market neighborhood with the hip Line hotel. The condos are clean and modern with exposed concrete ceilings and white countertop; the aesthetic is simple and urban. Functional and flexible floor plans include open kitchens and living spaces. Washer and dryer in unit. Minutes away Walking to Westfield Mall, Bart, Restaurants and IKEA. A home for every lifestyle!
Amenities
Fitness Center Yoga Room
Rooftop Solarium Bicycle Parking/Storage based on availability and fees apply
24/7 Attended Lobby Rooftop Lounge
FEATURES
KITCHEN
Gas cooktop
Panelized, top-control dishwasher
Panelized refrigerator
Combination super-matte and high-gloss lacquer cabinetry
Integrated linear down-light
Integrated soffit up-light
COUNTERTOPS
Caeserstone quartz
Backsplash: Bendheim back-painted glass
BATHROOM FINISHES
Faucets: Brizo, Jason Wu Collection in matte black
Washbasin: Duravit sink with integral countertop
Bathtubs: Neptune
Center and Linear Drains: QM
Toilet: Duravit
Vanity: Duravit
Tiles: Mosaic matte porcelain tile
Bathroom Accessories: Kartner's Oslo Collection in matte black
DOORS
Secured, keyless entry by Salto Locks
Apartment for rent
$2,700/mo
960 Market St #410, San Francisco, CA 94102
1beds
399sqft
Price may not include required fees and charges.
Apartment
Available now
Cats, dogs OK
What's special
Bendheim back-painted glassOpen kitchensCaeserstone quartzPanelized top-control dishwasherLiving spacesWhite countertopGas cooktop
- 208 days |
- -- |
- -- |
Zillow last checked: 9 hours ago
Listing updated: December 02, 2025 at 07:46am
Travel times
Looking to buy when your lease ends?
Consider a first-time homebuyer savings account designed to grow your down payment with up to a 6% match & a competitive APY.
Facts & features
Interior
Bedrooms & bathrooms
- Bedrooms: 1
- Bathrooms: 1
- Full bathrooms: 1
Appliances
- Included: Dishwasher, Disposal, Refrigerator
Interior area
- Total interior livable area: 399 sqft
Property
Parking
- Details: Contact manager
Features
- Exterior features: Concierge, Condo quality, Dog spa / dog boarding, Electricity not included in rent, Floor to ceiling windows, Garbage included in rent, Gas not included in rent, LEED certified, One Year Lease, Party Room, Pets negotiable, Rooftop Deck, Secured entry, Sewage included in rent, TV Lounge, Tenant pays parking, Water included in rent
Details
- Parcel number: 0342106
Construction
Type & style
- Home type: Apartment
- Property subtype: Apartment
Utilities & green energy
- Utilities for property: Garbage, Sewage, Water
Building
Management
- Pets allowed: Yes
Community & HOA
Location
- Region: San Francisco
Financial & listing details
- Lease term: One Year Lease
Price history
| Date | Event | Price |
|---|---|---|
| 11/10/2025 | Price change | $2,700-3.4%$7/sqft |
Source: Zillow Rentals | ||
| 7/9/2025 | Price change | $2,795+7.7%$7/sqft |
Source: Zillow Rentals | ||
| 5/13/2025 | Listed for rent | $2,595$7/sqft |
Source: Zillow Rentals | ||
| 3/2/2023 | Sold | $558,000$1,398/sqft |
Source: Public Record | ||
Neighborhood: Tenderloin
There are 3 available units in this apartment building

