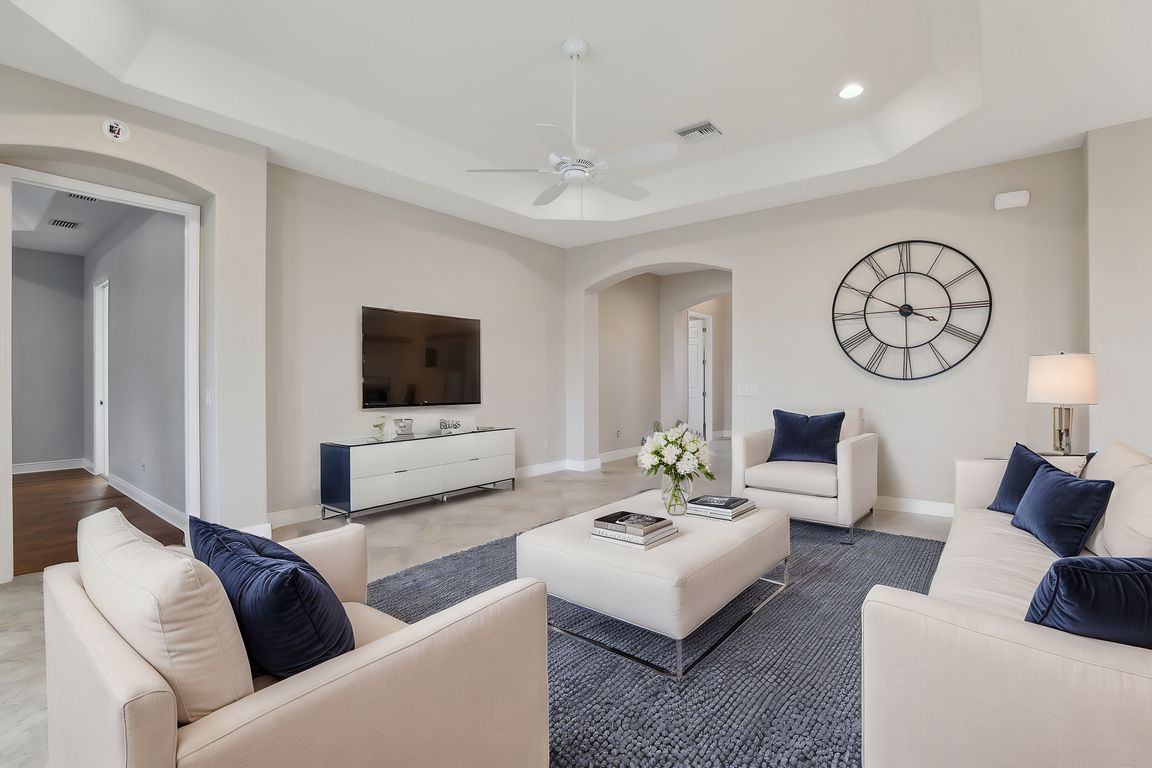
For salePrice cut: $5.9K (7/30)
$799,000
3beds
2,575sqft
960 Pickering Path, The Villages, FL 32163
3beds
2,575sqft
Single family residence
Built in 2016
10,192 sqft
2 Attached garage spaces
$310 price/sqft
$199 monthly HOA fee
What's special
Room for poolEnclosed lanaiPrivate viewHigh ceilingsOversized garageDesignated second-floor bonus roomDiagonal tile
**CHECK OUT THE 3-D WALK THRU**AVAILABLE FOR A QUICK CLOSE** MUST SEE** LOOKING FOR A SPACIOUS HOME AND BIG GARAGE? LOOK NO FURTHER.... LOCATED IN The Village of Dunedin- Situated on a SCENIC NATURAL WILDLIFE PRESERVE & WATER VIEW, this spacious 2575sf OVER-SIZED SARASOTA model is a MUST SEE! This EXPANDED ...
- 181 days
- on Zillow |
- 1,240 |
- 25 |
Likely to sell faster than
Source: Stellar MLS,MLS#: G5093092 Originating MLS: Ocala - Marion
Originating MLS: Ocala - Marion
Travel times
Kitchen
Living Room
Primary Bedroom
Zillow last checked: 7 hours ago
Listing updated: August 19, 2025 at 07:34pm
Listing Provided by:
Eva Kennedy 352-459-7444,
REALTY EXECUTIVES IN THE VILLAGES 352-753-7500,
Melissa Huennekens 352-817-7975,
REALTY EXECUTIVES IN THE VILLAGES
Source: Stellar MLS,MLS#: G5093092 Originating MLS: Ocala - Marion
Originating MLS: Ocala - Marion

Facts & features
Interior
Bedrooms & bathrooms
- Bedrooms: 3
- Bathrooms: 2
- Full bathrooms: 2
Rooms
- Room types: Bonus Room
Primary bedroom
- Features: Walk-In Closet(s)
- Level: First
- Area: 306 Square Feet
- Dimensions: 17x18
Bedroom 2
- Features: Built-in Closet
- Level: First
- Area: 156 Square Feet
- Dimensions: 13x12
Bedroom 3
- Features: Built-in Closet
- Level: First
- Area: 143 Square Feet
- Dimensions: 13x11
Bonus room
- Features: Built-in Closet
- Level: Second
- Area: 348 Square Feet
- Dimensions: 12x29
Dining room
- Level: First
- Area: 156 Square Feet
- Dimensions: 13x12
Florida room
- Level: First
- Area: 272 Square Feet
- Dimensions: 17x16
Kitchen
- Level: First
- Area: 182 Square Feet
- Dimensions: 13x14
Living room
- Level: First
- Area: 323 Square Feet
- Dimensions: 17x19
Heating
- Central
Cooling
- Central Air
Appliances
- Included: Disposal, Dryer, Ice Maker, Refrigerator, Washer, Water Filtration System
- Laundry: Inside, Laundry Room
Features
- Ceiling Fan(s), High Ceilings, Open Floorplan, Split Bedroom, Thermostat, Tray Ceiling(s), Walk-In Closet(s)
- Flooring: Tile, Hardwood
- Has fireplace: No
Interior area
- Total structure area: 3,412
- Total interior livable area: 2,575 sqft
Video & virtual tour
Property
Parking
- Total spaces: 2
- Parking features: Golf Cart Parking, Oversized, Tandem
- Attached garage spaces: 2
- Details: Garage Dimensions: 31X27
Features
- Levels: One
- Stories: 1
- Exterior features: Irrigation System, Lighting, Rain Gutters
- Has view: Yes
- View description: Water, Pond
- Has water view: Yes
- Water view: Water,Pond
Lot
- Size: 10,192 Square Feet
- Residential vegetation: Mature Landscaping
Details
- Parcel number: G11S042
- Zoning: RES
- Special conditions: None
Construction
Type & style
- Home type: SingleFamily
- Property subtype: Single Family Residence
Materials
- Block, Stucco
- Foundation: Slab
- Roof: Shingle
Condition
- New construction: No
- Year built: 2016
Details
- Builder model: SARASOTA
Utilities & green energy
- Sewer: Public Sewer
- Water: Public
- Utilities for property: Public, Underground Utilities
Community & HOA
Community
- Features: Community Mailbox, Deed Restrictions, Dog Park, Fitness Center, Gated Community - Guard, Golf Carts OK, Golf, Park, Playground, Pool, Racquetball, Restaurant, Sidewalks, Tennis Court(s)
- Senior community: Yes
- Subdivision: THE VILLAGES
HOA
- Has HOA: No
- Amenities included: Golf Course, Other, Park, Pickleball Court(s), Playground, Pool, Racquetball, Recreation Facilities, Security, Shuffleboard Court, Spa/Hot Tub, Tennis Court(s), Trail(s), Wheelchair Access
- HOA fee: $199 monthly
- Pet fee: $0 monthly
Location
- Region: The Villages
Financial & listing details
- Price per square foot: $310/sqft
- Tax assessed value: $801,900
- Annual tax amount: $3,924
- Date on market: 2/19/2025
- Listing terms: Cash,Conventional,FHA,VA Loan
- Ownership: Fee Simple
- Total actual rent: 0
- Road surface type: Paved