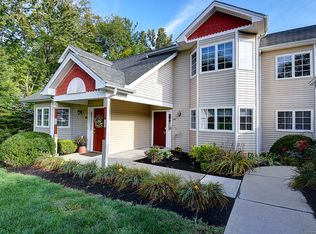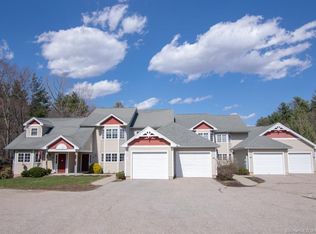Sold for $275,000 on 06/12/25
$275,000
960 Pleasant Valley Road #960, South Windsor, CT 06074
2beds
1,438sqft
Condominium, Townhouse
Built in 2005
-- sqft lot
$283,000 Zestimate®
$191/sqft
$2,481 Estimated rent
Home value
$283,000
$258,000 - $311,000
$2,481/mo
Zestimate® history
Loading...
Owner options
Explore your selling options
What's special
This charming 55+ end-unit condo offers a perfect blend of comfort and convenience with its spacious open floor plan. The main floor features a bright kitchen with beautiful light oak cabinets and durable vinyl flooring, seamlessly flowing into the living and dining area-ideal for entertaining. A large deck off the living room overlooks a peaceful wooded backyard, providing a serene retreat. The main-floor bedroom includes a generous walk-in closet and a full en-suite bathroom, while a convenient half bath and laundry area complete the level. Upstairs, you'll find a second spacious bedroom with an attached bath, a walk-in closet, and plush wall-to-wall carpeting for added warmth and comfort. The expansive basement provides ample storage or potential for additional living space. Condo has a newer furnace and hot water heater. A detached garage offers extra convenience for parking and storage. With its desirable end-unit location and thoughtful layout, this condo is a must-see! Condo is sold "As Is"
Zillow last checked: 8 hours ago
Listing updated: June 12, 2025 at 10:08am
Listed by:
Andrew F. Johnson 860-558-4520,
Century 21 AllPoints Realty 860-745-2121
Bought with:
Amanda R. Kolb, RES.0813184
Berkshire Hathaway NE Prop.
Source: Smart MLS,MLS#: 24077666
Facts & features
Interior
Bedrooms & bathrooms
- Bedrooms: 2
- Bathrooms: 3
- Full bathrooms: 2
- 1/2 bathrooms: 1
Primary bedroom
- Features: Full Bath, Walk-In Closet(s), Laminate Floor
- Level: Main
- Area: 230.74 Square Feet
- Dimensions: 13.9 x 16.6
Bedroom
- Features: Full Bath, Walk-In Closet(s), Wall/Wall Carpet
- Level: Upper
- Area: 196.3 Square Feet
- Dimensions: 15.1 x 13
Kitchen
- Features: Limestone Floor
- Level: Main
- Area: 117 Square Feet
- Dimensions: 11.7 x 10
Living room
- Features: Combination Liv/Din Rm, Laminate Floor
- Level: Main
- Area: 345.15 Square Feet
- Dimensions: 17.7 x 19.5
Heating
- Forced Air, Natural Gas
Cooling
- Central Air
Appliances
- Included: Oven/Range, Microwave, Refrigerator, Dishwasher, Disposal, Washer, Dryer, Gas Water Heater, Water Heater, Humidifier
- Laundry: Main Level
Features
- Open Floorplan
- Basement: Full
- Attic: None
- Has fireplace: No
- Common walls with other units/homes: End Unit
Interior area
- Total structure area: 1,438
- Total interior livable area: 1,438 sqft
- Finished area above ground: 1,438
Property
Parking
- Total spaces: 1
- Parking features: Detached
- Garage spaces: 1
Features
- Stories: 2
Lot
- Features: Cul-De-Sac
Details
- Parcel number: 709378
- Zoning: SRD
Construction
Type & style
- Home type: Condo
- Architectural style: Townhouse
- Property subtype: Condominium, Townhouse
- Attached to another structure: Yes
Materials
- Vinyl Siding
Condition
- New construction: No
- Year built: 2005
Utilities & green energy
- Sewer: Public Sewer
- Water: Public
Community & neighborhood
Community
- Community features: Adult Community 55, Park, Shopping/Mall
Senior living
- Senior community: Yes
Location
- Region: South Windsor
- Subdivision: Pleasant Valley
HOA & financial
HOA
- Has HOA: Yes
- HOA fee: $365 monthly
- Services included: Maintenance Grounds, Trash, Snow Removal, Road Maintenance
Price history
| Date | Event | Price |
|---|---|---|
| 6/12/2025 | Sold | $275,000$191/sqft |
Source: | ||
| 4/4/2025 | Pending sale | $275,000$191/sqft |
Source: | ||
| 3/28/2025 | Listed for sale | $275,000$191/sqft |
Source: | ||
| 3/21/2025 | Pending sale | $275,000$191/sqft |
Source: | ||
| 3/19/2025 | Price change | $275,000-4.3%$191/sqft |
Source: | ||
Public tax history
Tax history is unavailable.
Neighborhood: 06074
Nearby schools
GreatSchools rating
- 8/10Pleasant Valley SchoolGrades: K-5Distance: 0.8 mi
- 7/10Timothy Edwards SchoolGrades: 6-8Distance: 3.1 mi
- 10/10South Windsor High SchoolGrades: 9-12Distance: 2.6 mi
Schools provided by the listing agent
- High: South Windsor
Source: Smart MLS. This data may not be complete. We recommend contacting the local school district to confirm school assignments for this home.

Get pre-qualified for a loan
At Zillow Home Loans, we can pre-qualify you in as little as 5 minutes with no impact to your credit score.An equal housing lender. NMLS #10287.
Sell for more on Zillow
Get a free Zillow Showcase℠ listing and you could sell for .
$283,000
2% more+ $5,660
With Zillow Showcase(estimated)
$288,660
