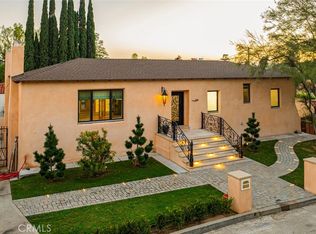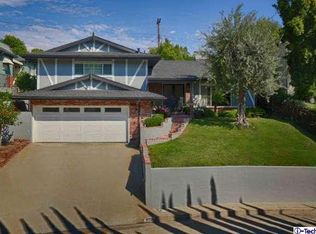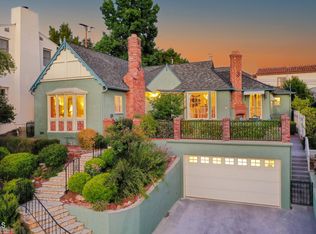Follow your heart to this elegant, Spanish Estate, circa 1929, located in the beautiful, sought after ROSSMOYNE neighborhood. Anchored by a sweeping circular drive, sculpted Olive Trees and a timeless Water Feature, this home is the Gem of the neighborhood. Upon entering you are transported to what was the peak of Spanish architecture, lathe and plaster walls, pristine magnesite floors, and wrap around staircase. The massive open beam Living Room, with custom French Doors, invites you to relax in front of the Fireplace while taking in the views of the garden. The Formal Dining Room is perfect for entertaining or could be used as a Library/Office. The heart of the home is the Great Room and Kitchen, lovingly built by a true craftsman using premium quality materials; the attention to detail can be seen in the coffered woodwork on the ceiling, Oversized Island and Entertainment Center. A collection of amenities include Shaws, Viking, Bosh and GE Monogram. Upstairs there are three spacious bedrooms including a Master Bedroom with ensuite bathroom and huge closet. The resort-like landscaped yard is surrounded by mature Italian Cypress and an Expansive Patio, large enough to host major events. An Outdoor Kitchen delivers the quintessential California lifestyle. The oversized Jacuzzi beckons you to step in and enjoy the nearby babbling Koi Pond. Guests will appreciate the charming Guesthouse with trestle beam and terracotta floors. This estate has it all! Bellissimo!
This property is off market, which means it's not currently listed for sale or rent on Zillow. This may be different from what's available on other websites or public sources.


