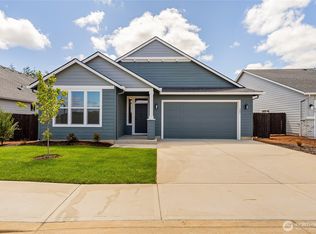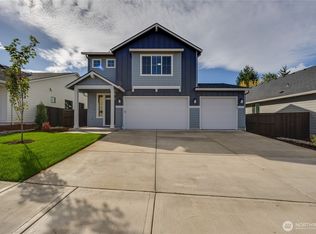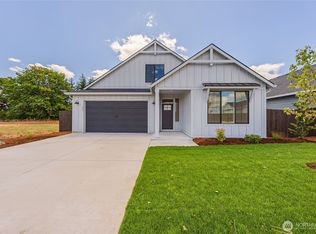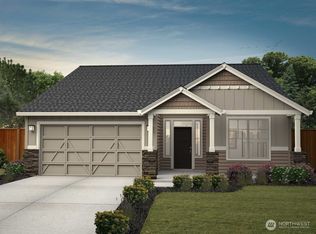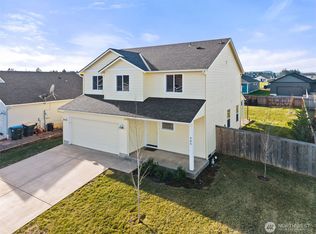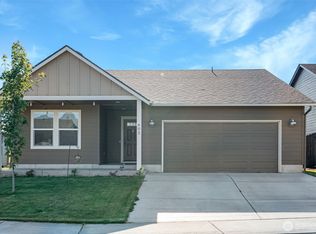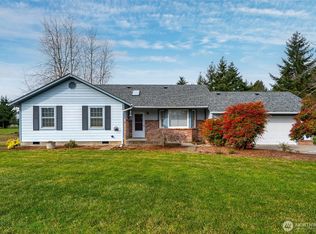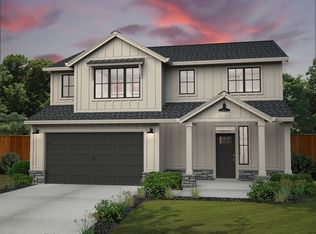960 RW Fletcher Street, Winlock, WA 98596
What's special
- 172 days |
- 76 |
- 4 |
Zillow last checked: 8 hours ago
Listing updated: November 14, 2025 at 07:57am
Jasmine Lopez,
New Tradition Realty Inc
Travel times
Schedule tour
Select your preferred tour type — either in-person or real-time video tour — then discuss available options with the builder representative you're connected with.
Facts & features
Interior
Bedrooms & bathrooms
- Bedrooms: 4
- Bathrooms: 3
- Full bathrooms: 2
- 1/2 bathrooms: 1
- Main level bathrooms: 1
Other
- Level: Main
Great room
- Level: Main
Kitchen with eating space
- Level: Main
Heating
- Fireplace, 90%+ High Efficiency, Forced Air, Heat Pump, Electric
Cooling
- 90%+ High Efficiency, Central Air, Heat Pump
Appliances
- Included: Dishwasher(s), Disposal, Microwave(s), Stove(s)/Range(s), Garbage Disposal, Water Heater: Electric Heat Pump, Water Heater Location: Garage
Features
- Bath Off Primary, High Tech Cabling, Walk-In Pantry
- Flooring: Laminate, Vinyl Plank, Carpet
- Windows: Double Pane/Storm Window
- Basement: None
- Number of fireplaces: 1
- Fireplace features: Electric, Main Level: 1, Fireplace
Interior area
- Total structure area: 2,109
- Total interior livable area: 2,109 sqft
Property
Parking
- Total spaces: 2
- Parking features: Attached Garage
- Attached garage spaces: 2
Features
- Levels: Two
- Stories: 2
- Patio & porch: Bath Off Primary, Double Pane/Storm Window, Fireplace, High Tech Cabling, Walk-In Closet(s), Walk-In Pantry, Water Heater
Lot
- Size: 6,969.6 Square Feet
- Features: Curbs, Sidewalk, Patio, Sprinkler System
- Topography: Level
Details
- Parcel number: 015634013195
- Zoning description: Jurisdiction: City
- Special conditions: Standard
Construction
Type & style
- Home type: SingleFamily
- Architectural style: Craftsman
- Property subtype: Single Family Residence
Materials
- Cement Planked, Cement Plank
- Foundation: Concrete Ribbon, Poured Concrete
- Roof: Composition
Condition
- New construction: Yes
- Year built: 2025
- Major remodel year: 2025
Details
- Builder name: New Tradition Homes
Utilities & green energy
- Electric: Company: Lewis County PUD
- Sewer: Sewer Connected, Company: City of Winlock
- Water: Public, Company: City of Winlock
Green energy
- Green verification: Northwest ENERGY STAR®
- Energy efficient items: Advanced Wall
Community & HOA
Community
- Features: CCRs, Park, Playground
- Subdivision: Grand Prairie Estates
HOA
- Services included: Common Area Maintenance
- HOA fee: $100 annually
Location
- Region: Winlock
Financial & listing details
- Price per square foot: $242/sqft
- Tax assessed value: $3,400
- Annual tax amount: $2,854
- Date on market: 8/18/2025
- Cumulative days on market: 174 days
- Listing terms: Cash Out,Conventional,FHA,USDA Loan,VA Loan
- Inclusions: Dishwasher(s), Garbage Disposal, Microwave(s), Stove(s)/Range(s)
About the community
Source: New Tradition Homes
4 homes in this community
Available homes
| Listing | Price | Bed / bath | Status |
|---|---|---|---|
Current home: 960 RW Fletcher Street | $509,900 | 4 bed / 3 bath | Available |
| 950 RW Fletcher Street | $424,900 | 3 bed / 2 bath | Available |
| 402 Pagget Ave | $474,900 | 4 bed / 2 bath | Available |
| 404 Pagget Avenue | $499,900 | 4 bed / 3 bath | Pending |
Source: New Tradition Homes
Contact builder
By pressing Contact builder, you agree that Zillow Group and other real estate professionals may call/text you about your inquiry, which may involve use of automated means and prerecorded/artificial voices and applies even if you are registered on a national or state Do Not Call list. You don't need to consent as a condition of buying any property, goods, or services. Message/data rates may apply. You also agree to our Terms of Use.
Learn how to advertise your homesEstimated market value
$509,200
$484,000 - $535,000
$2,646/mo
Price history
| Date | Event | Price |
|---|---|---|
| 11/14/2025 | Price change | $509,900-1.9%$242/sqft |
Source: | ||
| 8/19/2025 | Listed for sale | $519,900$247/sqft |
Source: | ||
Public tax history
| Year | Property taxes | Tax assessment |
|---|---|---|
| 2024 | $23 | $3,400 |
Find assessor info on the county website
Monthly payment
Neighborhood: 98596
Nearby schools
GreatSchools rating
- 4/10Winlock Miller Elementary SchoolGrades: PK-5Distance: 1.3 mi
- 4/10Winlock Middle SchoolGrades: 6-8Distance: 1.5 mi
- 4/10Winlock Senior High SchoolGrades: 9-12Distance: 1.5 mi
Schools provided by the MLS
- Elementary: Winlock Miller Elem
- Middle: Winlock Mid
- High: Winlock Snr High
Source: NWMLS. This data may not be complete. We recommend contacting the local school district to confirm school assignments for this home.
