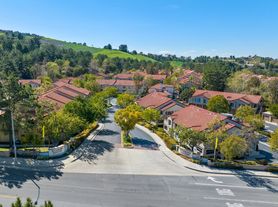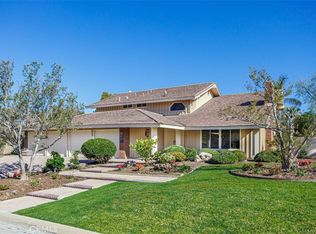Breathtaking panoramic canyon views await you atop a tranquil cul-de-sac in Anaheim Hills. Nestled on a hillside is this nearly 3400 SF 5 bedroom, 2 and a half bath residence. Interior amenities include crown molding, raised panel doors, beautifully upgraded stone-infused bathrooms, and a neutral paint palette throughout. A welcoming tile porch entry and large grassy lawn invites you inside. Be delighted by the spacious living room with warming fieplace, soaring vaulted ceilings, and the adjacent light-filled dining room. The light and bright island kitchen boasts granite countertops, custom range hood, and opens to the oversized family room with beamed ceilings, sizable wet bar and built-in media center. Retire upstairs to the immense primary suite with dual vanities, spa-like shower and enjoy the sumptuous soaking tub. The additional four large secondary bedrooms complete the second level. Take in the spectacular views from the expansive yard, featuring a sparkling pool and spa, coy fire pit, and granite and stone BBQ center. Complete with a 3-car garage, this home has the incredible location, floor plan, and amenities you have been waiting for.
House for rent
$6,250/mo
960 S Jay Cir, Anaheim, CA 92808
5beds
3,334sqft
Price may not include required fees and charges.
Singlefamily
Available now
No pets
Central air, zoned, ceiling fan
In unit laundry
3 Attached garage spaces parking
Central, fireplace
What's special
Sparkling pool and spaExpansive yardIsland kitchenPrimary suiteSumptuous soaking tubOversized family roomBuilt-in media center
- 128 days |
- -- |
- -- |
Zillow last checked: 8 hours ago
Listing updated: November 21, 2025 at 01:26pm
Travel times
Looking to buy when your lease ends?
Consider a first-time homebuyer savings account designed to grow your down payment with up to a 6% match & a competitive APY.
Facts & features
Interior
Bedrooms & bathrooms
- Bedrooms: 5
- Bathrooms: 3
- Full bathrooms: 2
- 1/2 bathrooms: 1
Rooms
- Room types: Dining Room, Family Room
Heating
- Central, Fireplace
Cooling
- Central Air, Zoned, Ceiling Fan
Appliances
- Included: Dishwasher, Disposal, Microwave, Range, Stove
- Laundry: In Unit, Inside, Laundry Room
Features
- Beamed Ceilings, Breakfast Area, Breakfast Bar, Built-in Features, Cathedral Ceiling(s), Ceiling Fan(s), Central Vacuum, Crown Molding, Granite Counters, Primary Suite, Recessed Lighting, Separate/Formal Dining Room, Walk-In Closet(s), Wet Bar
- Flooring: Carpet, Laminate, Tile
- Has fireplace: Yes
Interior area
- Total interior livable area: 3,334 sqft
Property
Parking
- Total spaces: 3
- Parking features: Attached, Driveway, Garage, Covered
- Has attached garage: Yes
- Details: Contact manager
Features
- Stories: 2
- Exterior features: Back Yard, Barbecue, Beamed Ceilings, Blinds, Breakfast Area, Breakfast Bar, Built-in Features, Cathedral Ceiling(s), Ceiling Fan(s), Central Vacuum, Concrete, Crown Molding, Cul-De-Sac, Curbs, Direct Access, Door-Multi, Double Door Entry, Driveway, Entry/Foyer, Family Room, Fire Pit, Floor Covering: Stone, Flooring: Laminate, Flooring: Stone, French Doors, Front Porch, Front Yard, Garage, Garage Door Opener, Garage Faces Front, Gardener included in rent, Gas Water Heater, Granite Counters, Gunite, Gutter(s), Heating system: Central, In Ground, Inside, Kitchen, Landscaped, Laundry, Laundry Room, Lawn, Lighting, Living Room, Lot Features: Back Yard, Cul-De-Sac, Front Yard, Lawn, Landscaped, Sprinkler System, Mirrored Closet Door(s), Open, Panel Doors, Patio, Pets - No, Pool included in rent, Primary Bathroom, Primary Bedroom, Primary Suite, Private, Recessed Lighting, Roof Type: Concrete, Separate/Formal Dining Room, Sprinkler System, Stone, View Type: Canyon, Walk-In Closet(s), Water Purifier, Wet Bar
- Has private pool: Yes
- Has spa: Yes
- Spa features: Hottub Spa
Details
- Parcel number: 35638120
Construction
Type & style
- Home type: SingleFamily
- Property subtype: SingleFamily
Materials
- Roof: Tile
Condition
- Year built: 1977
Community & HOA
HOA
- Amenities included: Pool
Location
- Region: Anaheim
Financial & listing details
- Lease term: 12 Months
Price history
| Date | Event | Price |
|---|---|---|
| 9/20/2025 | Price change | $6,250-3.8%$2/sqft |
Source: CRMLS #PW25166008 | ||
| 7/30/2025 | Listed for rent | $6,500+8.4%$2/sqft |
Source: CRMLS #PW25166008 | ||
| 7/13/2023 | Listing removed | -- |
Source: Zillow Rentals | ||
| 7/7/2023 | Listed for rent | $5,995+33.2%$2/sqft |
Source: Zillow Rentals | ||
| 3/30/2021 | Listing removed | -- |
Source: Owner | ||

