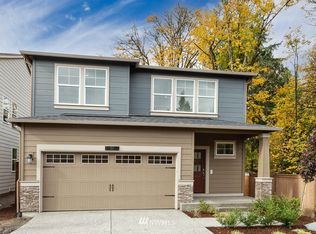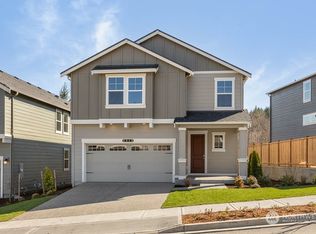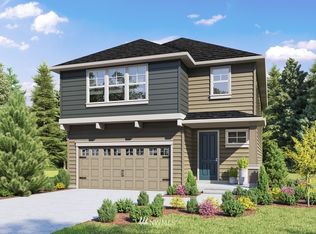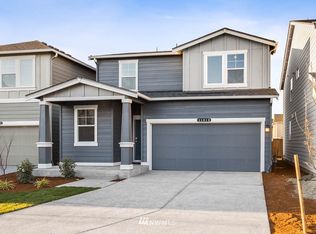DR Hortons newest community, Stetson Heights! The SHERWOOD is our smallest floor plan yet roomy with a walk in pantry and 4 bedrooms. Enjoy open spaces, beautiful views yet easy highway access. Convenience and small town rural living at it's finest. Close to McCormick Woods restaurant and golf along with Gold Mountain and Trophy Lake golf and dining. The Port Orchard waterfront and marina feature a great place for walks and community events. Come out to see Port Orchards premier new home community.
This property is off market, which means it's not currently listed for sale or rent on Zillow. This may be different from what's available on other websites or public sources.



