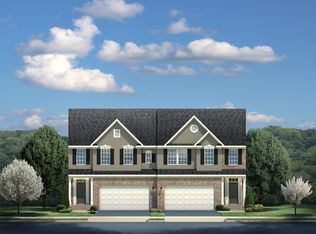Closed
$330,000
960 Sears Cir, Elburn, IL 60119
3beds
1,780sqft
Duplex, Single Family Residence
Built in 2020
-- sqft lot
$-- Zestimate®
$185/sqft
$2,534 Estimated rent
Home value
Not available
Estimated sales range
Not available
$2,534/mo
Zestimate® history
Loading...
Owner options
Explore your selling options
What's special
Stunning 3-Bedroom Duplex in Blackberry Creek Check out the attached video and iGuide. Welcome to Blackberry Creek! This gorgeous 1/2 duplex home offers 1,780 square feet of beautifully designed living space, built in 2020. With 3 bedrooms, 2.1 bathrooms, and an upstairs laundry room, this home is thoughtfully laid out for modern living. The open-concept kitchen is a showstopper, featuring white cabinetry, granite countertops, and stainless steel appliances-including a recently replaced dishwasher. The kitchen flows seamlessly into a spacious family room, perfect for entertaining. A stunning fireplace with floor-to-ceiling white shiplap serves as the focal point of the living area, with a mounted TV above for easy viewing. Upstairs, the convenient laundry room includes a washer and dryer, both approximately three years old. Step outside to a large stamped concrete patio, complete with beautiful planter barrels designed for hanging patio lights-creating a perfect ambiance for relaxing or entertaining. Need more storage? There is a generously sided storage system in the garage located above the garage door for storing just about anything you need. Located within the highly sought-after Blackberry Creek subdivision, this home is just a short walk to the on-site elementary school. The property is also part of the renowned Kaneland School District, serving both middle and high school students. No showings until Saturday at 11am per client. Come see me and check it out.
Zillow last checked: 8 hours ago
Listing updated: March 20, 2025 at 01:01am
Listing courtesy of:
Jeffrey Schwartz, ABR 630-707-2126,
Keller Williams Inspire - Geneva
Bought with:
Trung Bui
Keller Williams ONEChicago
Source: MRED as distributed by MLS GRID,MLS#: 12288897
Facts & features
Interior
Bedrooms & bathrooms
- Bedrooms: 3
- Bathrooms: 3
- Full bathrooms: 2
- 1/2 bathrooms: 1
Primary bedroom
- Features: Flooring (Carpet), Bathroom (Full)
- Level: Second
- Area: 224 Square Feet
- Dimensions: 16X14
Bedroom 2
- Features: Flooring (Carpet)
- Level: Second
- Area: 169 Square Feet
- Dimensions: 13X13
Bedroom 3
- Features: Flooring (Carpet)
- Level: Second
- Area: 154 Square Feet
- Dimensions: 14X11
Family room
- Features: Flooring (Carpet), Window Treatments (Insulated Windows, Screens)
- Level: Main
- Area: 252 Square Feet
- Dimensions: 18X14
Kitchen
- Features: Kitchen (Eating Area-Table Space, Island, Granite Counters), Flooring (Vinyl)
- Level: Main
- Area: 224 Square Feet
- Dimensions: 16X14
Laundry
- Features: Flooring (Porcelain Tile)
- Level: Second
- Area: 24 Square Feet
- Dimensions: 4X6
Heating
- Natural Gas, Forced Air
Cooling
- Central Air
Appliances
- Included: Range, Microwave, Dishwasher, Refrigerator, Washer, Dryer, Disposal, Stainless Steel Appliance(s)
- Laundry: Upper Level, Gas Dryer Hookup, In Unit
Features
- Walk-In Closet(s), High Ceilings, Open Floorplan, Granite Counters
- Flooring: Carpet
- Basement: None
- Number of fireplaces: 1
- Fireplace features: Electric, Family Room
Interior area
- Total structure area: 0
- Total interior livable area: 1,780 sqft
Property
Parking
- Total spaces: 2
- Parking features: Asphalt, Garage Door Opener, On Site, Garage Owned, Attached, Garage
- Attached garage spaces: 2
- Has uncovered spaces: Yes
Accessibility
- Accessibility features: No Disability Access
Features
- Patio & porch: Patio
Lot
- Size: 10,000 sqft
- Dimensions: 80X125
Details
- Parcel number: 1108231029
- Special conditions: Exclusions-Call List Office
Construction
Type & style
- Home type: MultiFamily
- Property subtype: Duplex, Single Family Residence
Materials
- Vinyl Siding
- Foundation: Concrete Perimeter
- Roof: Asphalt
Condition
- New construction: No
- Year built: 2020
Utilities & green energy
- Electric: Circuit Breakers
- Sewer: Public Sewer
- Water: Public
Community & neighborhood
Location
- Region: Elburn
- Subdivision: Blackberry Creek
HOA & financial
HOA
- Has HOA: Yes
- HOA fee: $166 monthly
- Services included: Exterior Maintenance, Lawn Care
Other
Other facts
- Listing terms: Conventional
- Ownership: Fee Simple w/ HO Assn.
Price history
| Date | Event | Price |
|---|---|---|
| 3/18/2025 | Sold | $330,000$185/sqft |
Source: | ||
| 2/16/2025 | Contingent | $330,000$185/sqft |
Source: | ||
| 2/13/2025 | Listed for sale | $330,000$185/sqft |
Source: | ||
Public tax history
| Year | Property taxes | Tax assessment |
|---|---|---|
| 2019 | $1,403 -1.9% | $14,282 |
| 2018 | $1,431 -0.1% | $14,282 +1.1% |
| 2017 | $1,432 -0.1% | $14,120 +2.7% |
Find assessor info on the county website
Neighborhood: 60119
Nearby schools
GreatSchools rating
- 5/10Kaneland Blackberry Creek Elementary SchoolGrades: PK-5Distance: 0.2 mi
- 3/10Harter Middle SchoolGrades: 6-8Distance: 6 mi
- 8/10Kaneland Senior High SchoolGrades: 9-12Distance: 4 mi
Schools provided by the listing agent
- Elementary: Blackberry Creek Elementary Scho
- Middle: Kaneland Middle School
- High: Kaneland High School
- District: 302
Source: MRED as distributed by MLS GRID. This data may not be complete. We recommend contacting the local school district to confirm school assignments for this home.

Get pre-qualified for a loan
At Zillow Home Loans, we can pre-qualify you in as little as 5 minutes with no impact to your credit score.An equal housing lender. NMLS #10287.
