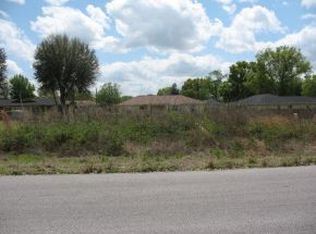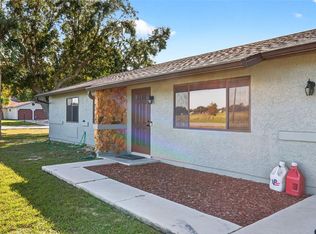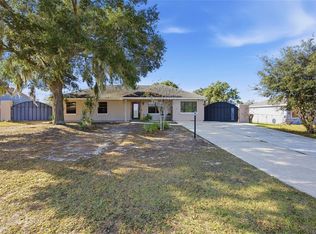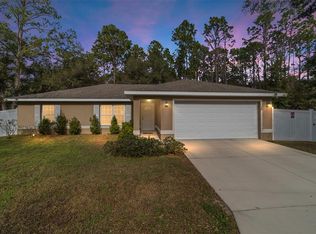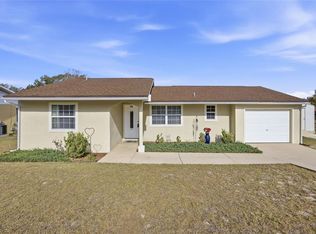Under contract-accepting backup offers. Spacious 3-Bed, 2-Bath Home on Corner Lot in Silver Spring Shores! Welcome to this beautifully maintained home offering over 2,100 sq ft of living space, perfectly situated on a desirable corner lot in Silver Spring Shores. This versatile 3-bedroom, 2-bathroom home features a fully enclosed lanai under air—ideal for a home office, craft room, or flex space to suit your lifestyle. The garage has also been thoughtfully converted into a second full kitchen and gathering area, perfect for entertaining or accommodating large family events. The main kitchen is in pristine condition due to minimal use, offering a like-new cooking space. Both bathrooms have been stylishly renovated within the past six months, and the primary suite boasts double closets for ample storage. Additional features include a security camera system and installed gutters for added peace of mind. Outside, enjoy a low-maintenance yard and a storage shed that stays with the home. This move-in ready property offers flexibility, comfort, and space for all your needs. Seller motivated!
Pending
$250,000
960 Silver Rd, Ocala, FL 34472
3beds
1,826sqft
Est.:
Single Family Residence
Built in 1979
0.27 Acres Lot
$241,200 Zestimate®
$137/sqft
$-- HOA
What's special
Corner lotLow-maintenance yard
- 190 days |
- 63 |
- 0 |
Zillow last checked: 8 hours ago
Listing updated: 16 hours ago
Listing Provided by:
Nicholas Josey 352-209-4414,
HOMERUN REALTY 352-624-0935
Source: Stellar MLS,MLS#: OM706405 Originating MLS: Ocala - Marion
Originating MLS: Ocala - Marion

Facts & features
Interior
Bedrooms & bathrooms
- Bedrooms: 3
- Bathrooms: 2
- Full bathrooms: 2
Primary bedroom
- Features: Walk-In Closet(s)
- Level: First
- Area: 266 Square Feet
- Dimensions: 19x14
Bathroom 1
- Level: First
- Area: 130 Square Feet
- Dimensions: 10x13
Bathroom 2
- Level: First
- Area: 170 Square Feet
- Dimensions: 10x17
Balcony porch lanai
- Level: First
- Area: 261 Square Feet
- Dimensions: 29x9
Dining room
- Level: First
- Area: 143 Square Feet
- Dimensions: 11x13
Kitchen
- Level: First
- Area: 117 Square Feet
- Dimensions: 9x13
Living room
- Level: First
- Area: 374 Square Feet
- Dimensions: 22x17
Heating
- Central
Cooling
- Central Air
Appliances
- Included: Dishwasher, Microwave, Range, Refrigerator
- Laundry: Electric Dryer Hookup, In Garage, Inside, Washer Hookup
Features
- Ceiling Fan(s), Eating Space In Kitchen, Stone Counters, Thermostat, Walk-In Closet(s)
- Flooring: Laminate, Tile, Hardwood
- Has fireplace: No
- Common walls with other units/homes: Corner Unit
Interior area
- Total structure area: 2,836
- Total interior livable area: 1,826 sqft
Property
Features
- Levels: One
- Stories: 1
- Patio & porch: Enclosed, Other
- Exterior features: Lighting
- Fencing: Other
Lot
- Size: 0.27 Acres
- Dimensions: 95 x 125
- Features: Cleared, Corner Lot, Oversized Lot
Details
- Parcel number: 9043136011
- Zoning: R1
- Special conditions: None
Construction
Type & style
- Home type: SingleFamily
- Property subtype: Single Family Residence
Materials
- Brick, Stucco, Wood Frame
- Foundation: Slab
- Roof: Shingle
Condition
- New construction: No
- Year built: 1979
Utilities & green energy
- Sewer: Public Sewer
- Water: Public
- Utilities for property: Cable Available, Electricity Connected, Water Connected
Community & HOA
Community
- Security: Security System
- Subdivision: SILVER SPGS SHORES UN 43
HOA
- Has HOA: No
- Pet fee: $0 monthly
Location
- Region: Ocala
Financial & listing details
- Price per square foot: $137/sqft
- Tax assessed value: $250,014
- Annual tax amount: $965
- Date on market: 7/28/2025
- Cumulative days on market: 152 days
- Listing terms: Cash,Conventional,FHA,VA Loan
- Ownership: Fee Simple
- Total actual rent: 0
- Electric utility on property: Yes
- Road surface type: Paved
Estimated market value
$241,200
$229,000 - $253,000
$1,737/mo
Price history
Price history
| Date | Event | Price |
|---|---|---|
| 12/29/2025 | Pending sale | $250,000$137/sqft |
Source: | ||
| 10/8/2025 | Price change | $250,000-3.8%$137/sqft |
Source: | ||
| 8/12/2025 | Price change | $260,000-1.9%$142/sqft |
Source: | ||
| 7/28/2025 | Listed for sale | $265,000+231.3%$145/sqft |
Source: | ||
| 10/12/2002 | Sold | $80,000$44/sqft |
Source: Public Record Report a problem | ||
Public tax history
Public tax history
| Year | Property taxes | Tax assessment |
|---|---|---|
| 2024 | $966 +0.9% | $73,450 +3% |
| 2023 | $958 +1.1% | $71,311 +3% |
| 2022 | $948 -0.8% | $69,234 +3% |
Find assessor info on the county website
BuyAbility℠ payment
Est. payment
$1,629/mo
Principal & interest
$1203
Property taxes
$338
Home insurance
$88
Climate risks
Neighborhood: 34472
Nearby schools
GreatSchools rating
- 3/10Emerald Shores Elementary SchoolGrades: PK-5Distance: 1.2 mi
- 4/10Lake Weir Middle SchoolGrades: 6-8Distance: 6.7 mi
- 2/10Lake Weir High SchoolGrades: 9-12Distance: 1.6 mi
Schools provided by the listing agent
- Elementary: Emerald Shores Elem. School
- Middle: Lake Weir Middle School
- High: Lake Weir High School
Source: Stellar MLS. This data may not be complete. We recommend contacting the local school district to confirm school assignments for this home.
- Loading
