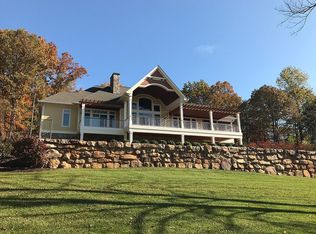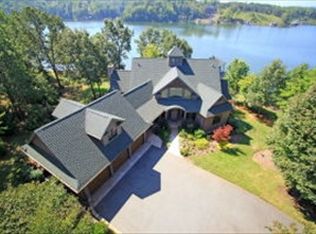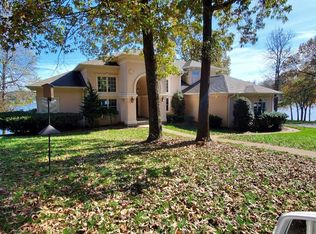Sold for $2,480,000
$2,480,000
960 Three Quarter Point Rd, Wirtz, VA 24184
5beds
6,726sqft
Single Family Residence
Built in 1996
2.16 Acres Lot
$2,668,500 Zestimate®
$369/sqft
$5,370 Estimated rent
Home value
$2,668,500
$1.68M - $4.24M
$5,370/mo
Zestimate® history
Loading...
Owner options
Explore your selling options
What's special
An exquisite waterfront home positioned on a 2+ acre choice lot with 438' of waterfront, sandy beach & breathtaking panoramic lake views. Custom built home featuring high end finishes throughout, as well as recent extensive upgrades that have been made to both the home & property using the finest materials & finishes. Some of which include a brand-new lakeside pool with infinity edge, 23KW solar panels, detached studio/garage, fenced property, extensive landscaping & hardscaping. Stunning home that is being sold mostly furnished. Entry level boasts a beautiful lakeside great room w/ gas fireplace, vaulted ceiling & custom moldings; lakeside master suite, sitting room w/ gas fireplace, dining room, breakfast nook, half bathroom, laundry & chefs kitchen w/ premium appliances. Two car attached garage is accessible from the entry level, as well as the lakeside screened porch & lakeside deck w/ wrought iron handrails. Custom staircase in the great room along w/ an additional staircase near the laundry room each lead to the 2nd level which features the primary lakeside master suite w/ private balcony, along with two additional guest bedrooms. There is also a 3rd level which holds a wonderful bonus room & unfinished storage area. The lower level is fantastic for entertaining; featuring a recreation room, theatre room, wine cellar & direct access to the lakeside pool, covered porch & expansive patio area. Lower level also holds an additional guest bedroom, full bathroom, 2nd laundry & utility room. The lakeside pool features a waterfall infinity edge, designed with the idea of sitting in the pool and having uninterrupted water views between the pool and lake. Property is fenced w/ two electronic gates; paver pathway is wide enough for golf cart/UTV & leads to the home, dock & detached studio/garage. The studio/garage was previously used as a pottery studio, and also features an 11,000 lbs. high car lift. A true gem that encompasses both the feel of a French Country Estate along with modern functionality.
Zillow last checked: 8 hours ago
Listing updated: September 27, 2024 at 02:02pm
Listed by:
WIL CHILDRESS 540-312-7002,
LAKE RETREAT PROPERTIES INC.
Bought with:
WIL CHILDRESS, 0225189859
LAKE RETREAT PROPERTIES INC.
Source: RVAR,MLS#: 900088
Facts & features
Interior
Bedrooms & bathrooms
- Bedrooms: 5
- Bathrooms: 5
- Full bathrooms: 5
Heating
- Heat Pump Electric, Other - See Remarks
Cooling
- Heat Pump Electric, Other - See Remarks
Appliances
- Included: Dryer, Washer, Dishwasher, Refrigerator
Features
- Theater Room
- Flooring: Carpet, Ceramic Tile
- Has basement: Yes
- Furnished: Yes
Interior area
- Total structure area: 6,726
- Total interior livable area: 6,726 sqft
- Finished area above ground: 4,474
- Finished area below ground: 2,252
Property
Parking
- Parking features: Attached, Garage Detached, Paved
- Has attached garage: Yes
Features
- Patio & porch: Deck, Patio
- Has private pool: Yes
- Pool features: In Ground
- Fencing: Fenced
- Has water view: Yes
- Water view: Lake
- Waterfront features: Waterfront, Point, Riprap Shoreline
- Body of water: Smith Mtn Lake
Lot
- Size: 2.16 Acres
- Features: Views
Details
- Parcel number: 0470802900
Construction
Type & style
- Home type: SingleFamily
- Architectural style: Contemporary
- Property subtype: Single Family Residence
Materials
- 'Dryvit' Type
Condition
- Completed
- Year built: 1996
Utilities & green energy
- Electric: 0 Phase
- Water: Well
Community & neighborhood
Location
- Region: Wirtz
- Subdivision: Three Quarter Point
Price history
| Date | Event | Price |
|---|---|---|
| 9/12/2024 | Sold | $2,480,000-0.6%$369/sqft |
Source: | ||
| 8/15/2024 | Pending sale | $2,495,000$371/sqft |
Source: | ||
| 6/25/2024 | Price change | $2,495,000-9.3%$371/sqft |
Source: | ||
| 7/21/2023 | Listed for sale | $2,750,000+34.1%$409/sqft |
Source: | ||
| 11/30/2021 | Sold | $2,050,000-2.3%$305/sqft |
Source: | ||
Public tax history
| Year | Property taxes | Tax assessment |
|---|---|---|
| 2025 | $7,784 | $1,810,300 |
| 2024 | $7,784 +7.9% | $1,810,300 +49% |
| 2023 | $7,211 +5.4% | $1,214,700 |
Find assessor info on the county website
Neighborhood: 24184
Nearby schools
GreatSchools rating
- 7/10Dudley Elementary SchoolGrades: PK-5Distance: 3.4 mi
- 5/10Ben. Franklin Middle-WestGrades: 6-8Distance: 9.8 mi
- 4/10Franklin County High SchoolGrades: 9-12Distance: 9.6 mi
Schools provided by the listing agent
- Elementary: Dudley
- Middle: Ben Franklin Middle
- High: Franklin County
Source: RVAR. This data may not be complete. We recommend contacting the local school district to confirm school assignments for this home.


