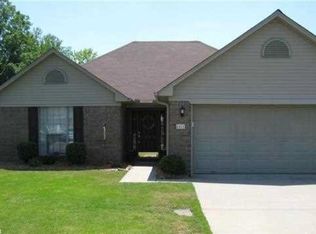Closed
$205,000
960 Turner Trl, Conway, AR 72034
3beds
1,286sqft
Single Family Residence
Built in 2001
-- sqft lot
$205,700 Zestimate®
$159/sqft
$1,553 Estimated rent
Home value
$205,700
$193,000 - $220,000
$1,553/mo
Zestimate® history
Loading...
Owner options
Explore your selling options
What's special
Very well maintained 2 owner home on large lot with plenty of privacy and parking! 3BR/2BA split floor plan. Primary BR is large with walk-in closet. Open floor plan with large living area. Separate laundry room. Only carpet in house is in 2 BR's, rest is tile and laminate. New dishwasher in 2023. Refrigerator conveys. New garbage disposal in 2024. HVAC has a maintenance contract - cleaned and serviced twice per year. 2025 new Motor (outside) and 2024 Blower (inside). New water heater in 2012. Roof was replaced approx. 2017. Every exterior door (3) has a storm door to let in all the sunshine! Out back is a fabulous 15 x 20 covered wood deck. Enjoy cool nights or coffee in the morning in your private backyard. House sits well off the road and has a double driveway for ample parking. Side entry 2 car garage.
Zillow last checked: 8 hours ago
Listing updated: October 27, 2025 at 02:10pm
Listed by:
Jan Clark 501-730-2966,
Arkansas Property Brokers, LLC
Bought with:
Jason Foster, AR
IRealty Arkansas - Sherwood
Source: CARMLS,MLS#: 25032942
Facts & features
Interior
Bedrooms & bathrooms
- Bedrooms: 3
- Bathrooms: 2
- Full bathrooms: 2
Dining room
- Features: Kitchen/Dining Combo, Breakfast Bar
Heating
- Natural Gas
Cooling
- Electric
Appliances
- Included: Free-Standing Range, Electric Range, Disposal, Refrigerator, Plumbed For Ice Maker, Gas Water Heater
- Laundry: Washer Hookup, Electric Dryer Hookup, Laundry Room
Features
- Ceiling Fan(s), Wired for Data, Wireless Access Point, Kit Counter-Formica, Sheet Rock, Sheet Rock Ceiling, Primary Bedroom Apart, 3 Bedrooms Same Level
- Flooring: Carpet, Tile, Laminate
- Windows: Insulated Windows
- Basement: None
- Has fireplace: No
- Fireplace features: None
Interior area
- Total structure area: 1,286
- Total interior livable area: 1,286 sqft
Property
Parking
- Total spaces: 2
- Parking features: Garage, Two Car, Garage Door Opener, Garage Faces Side
- Has garage: Yes
Features
- Levels: One
- Stories: 1
- Patio & porch: Deck
- Exterior features: Rain Gutters
- Fencing: Full,Wood
Lot
- Features: Level, Subdivided
Details
- Parcel number: 71211910257
Construction
Type & style
- Home type: SingleFamily
- Architectural style: Traditional
- Property subtype: Single Family Residence
Materials
- Brick, Metal/Vinyl Siding
- Foundation: Slab
- Roof: Shingle
Condition
- New construction: No
- Year built: 2001
Utilities & green energy
- Electric: Elec-Municipal (+Entergy)
- Gas: Gas-Natural
- Sewer: Public Sewer
- Water: Public
- Utilities for property: Natural Gas Connected, Cable Connected, Telephone-Private, Underground Utilities
Community & neighborhood
Location
- Region: Conway
- Subdivision: Victoria Park
HOA & financial
HOA
- Has HOA: No
Other
Other facts
- Listing terms: VA Loan,FHA,Conventional,Cash
- Road surface type: Paved
Price history
| Date | Event | Price |
|---|---|---|
| 10/27/2025 | Sold | $205,000-4.6%$159/sqft |
Source: | ||
| 10/13/2025 | Contingent | $214,900$167/sqft |
Source: | ||
| 9/2/2025 | Price change | $214,900-2.3%$167/sqft |
Source: | ||
| 8/18/2025 | Listed for sale | $219,900+51.7%$171/sqft |
Source: | ||
| 7/24/2020 | Sold | $145,000$113/sqft |
Source: | ||
Public tax history
| Year | Property taxes | Tax assessment |
|---|---|---|
| 2024 | $1,102 +0.1% | $31,660 +5% |
| 2023 | $1,101 -4.3% | $30,150 |
| 2022 | $1,151 +8.1% | $30,150 +6% |
Find assessor info on the county website
Neighborhood: 72034
Nearby schools
GreatSchools rating
- 7/10Jim Stone Elementary SchoolGrades: K-4Distance: 0.7 mi
- 6/10Carl Stuart Middle SchoolGrades: 5-7Distance: 2.3 mi
- 7/10Conway High WestGrades: 10-12Distance: 2.6 mi

Get pre-qualified for a loan
At Zillow Home Loans, we can pre-qualify you in as little as 5 minutes with no impact to your credit score.An equal housing lender. NMLS #10287.
Sell for more on Zillow
Get a free Zillow Showcase℠ listing and you could sell for .
$205,700
2% more+ $4,114
With Zillow Showcase(estimated)
$209,814